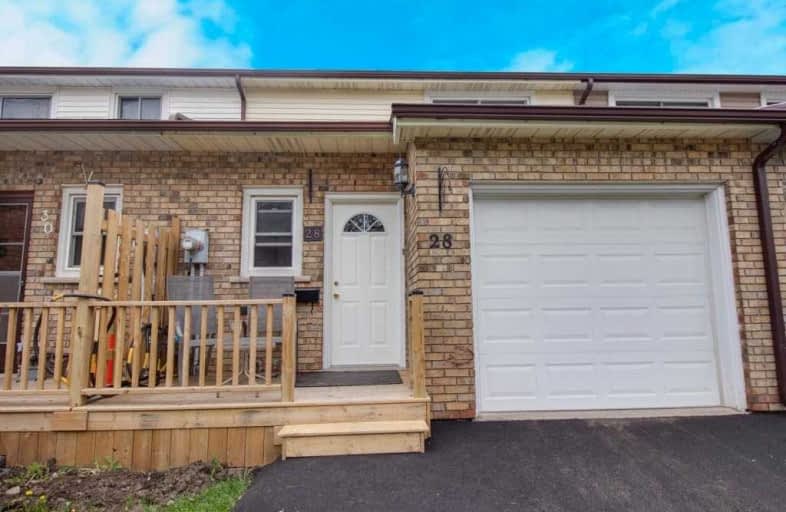Sold on Jun 09, 2019
Note: Property is not currently for sale or for rent.

-
Type: Att/Row/Twnhouse
-
Style: 2-Storey
-
Lot Size: 20 x 110 Feet
-
Age: No Data
-
Taxes: $2,696 per year
-
Days on Site: 6 Days
-
Added: Sep 07, 2019 (6 days on market)
-
Updated:
-
Last Checked: 3 months ago
-
MLS®#: X4471975
-
Listed By: Cloud realty, brokerage
Location! Location! Located In The Quiet & Highly Sought Heritage Green Neighborhood! This Lovely 3 Bed +1.5 Bath Freehold Town-Home. The Main Level Also Features An Efficient Kitchen, Convenient 2 Piece Washroom & A Walkout To Your Private Decked Backyard - That's Just Perfect For Those Summer Bbqs! Brand New Carpet In Basement & Stairs. Large Rec Room & Laundry. Close To All Amenities & Lincoln Alexander Exp, Red Hill, & Qew. Rsa . Do Not Miss This House
Extras
Fridge, Stove, Washer & Dryer, Central Air Conditioner, All Existing Light Fixtures & Window Coverings
Property Details
Facts for 28 Silvervine Drive, Hamilton
Status
Days on Market: 6
Last Status: Sold
Sold Date: Jun 09, 2019
Closed Date: Jul 31, 2019
Expiry Date: Aug 31, 2019
Sold Price: $420,000
Unavailable Date: Jun 09, 2019
Input Date: Jun 03, 2019
Property
Status: Sale
Property Type: Att/Row/Twnhouse
Style: 2-Storey
Area: Hamilton
Community: Stoney Creek Mountain
Availability Date: Immediate
Inside
Bedrooms: 3
Bathrooms: 2
Kitchens: 1
Rooms: 6
Den/Family Room: No
Air Conditioning: Central Air
Fireplace: No
Washrooms: 2
Building
Basement: Finished
Heat Type: Forced Air
Heat Source: Gas
Exterior: Brick
Water Supply: Municipal
Special Designation: Unknown
Parking
Driveway: Private
Garage Spaces: 1
Garage Type: Attached
Covered Parking Spaces: 2
Total Parking Spaces: 3
Fees
Tax Year: 2019
Tax Legal Description: Pcl 14-1, Sec M181 ; Lt 14, Pl M181 ; S/T Lt45990
Taxes: $2,696
Land
Cross Street: Mud St. W & Paramoun
Municipality District: Hamilton
Fronting On: East
Pool: None
Sewer: Sewers
Lot Depth: 110 Feet
Lot Frontage: 20 Feet
Additional Media
- Virtual Tour: https://youtu.be/Ym6nvyTNTC4
Rooms
Room details for 28 Silvervine Drive, Hamilton
| Type | Dimensions | Description |
|---|---|---|
| Living Main | 3.81 x 5.83 | Open Concept, Hardwood Floor, California Shutters |
| Dining Main | 3.35 x 2.73 | O/Looks Living, Hardwood Floor |
| Kitchen Main | 2.41 x 3.05 | B/I Appliances, Tile Floor |
| Master 2nd | 3.35 x 4.21 | California Shutters, Hardwood Floor, B/I Closet |
| 2nd Br 2nd | 3.23 x 3.66 | Hardwood Floor, B/I Closet |
| 3rd Br 2nd | 2.56 x 3.66 | Hardwood Floor, B/I Closet |
| Rec Bsmt | 3.78 x 5.85 | Renovated, Finished, His/Hers Closets |

| XXXXXXXX | XXX XX, XXXX |
XXXX XXX XXXX |
$XXX,XXX |
| XXX XX, XXXX |
XXXXXX XXX XXXX |
$XXX,XXX |
| XXXXXXXX XXXX | XXX XX, XXXX | $420,000 XXX XXXX |
| XXXXXXXX XXXXXX | XXX XX, XXXX | $439,990 XXX XXXX |

St. James the Apostle Catholic Elementary School
Elementary: CatholicMount Albion Public School
Elementary: PublicSt. Paul Catholic Elementary School
Elementary: CatholicJanet Lee Public School
Elementary: PublicBilly Green Elementary School
Elementary: PublicGatestone Elementary Public School
Elementary: PublicÉSAC Mère-Teresa
Secondary: CatholicGlendale Secondary School
Secondary: PublicSir Winston Churchill Secondary School
Secondary: PublicSherwood Secondary School
Secondary: PublicSaltfleet High School
Secondary: PublicBishop Ryan Catholic Secondary School
Secondary: Catholic
