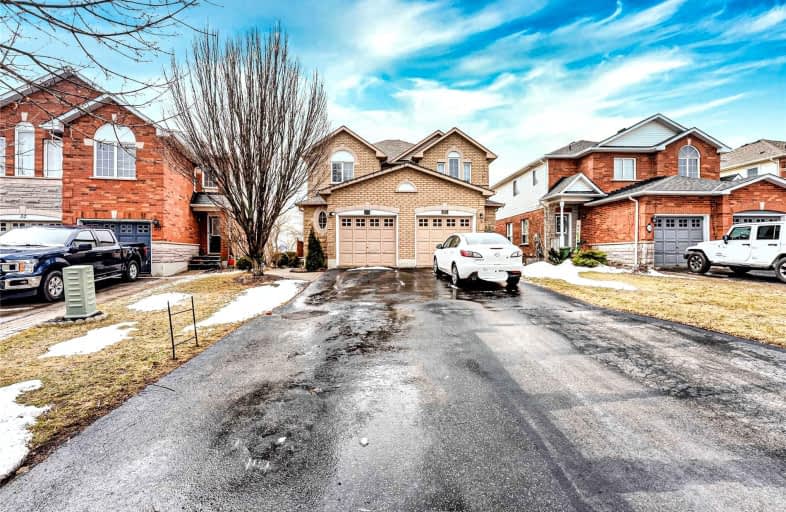Sold on Mar 29, 2022
Note: Property is not currently for sale or for rent.

-
Type: Semi-Detached
-
Style: 2-Storey
-
Lot Size: 21.36 x 106.3 Feet
-
Age: No Data
-
Taxes: $3,966 per year
-
Days on Site: 4 Days
-
Added: Mar 25, 2022 (4 days on market)
-
Updated:
-
Last Checked: 2 months ago
-
MLS®#: X5551607
-
Listed By: Re/max realty one inc., brokerage
Situated On A Quiet Court This Immaculate Semi Detached Home In Waterdown Is Steps To Local Amenities And Shopping. 3 Bedrooms, 2.5 Half Baths With A Finished Walk-Out Basement. Updated Floors And Bathrooms. Backyard Deck Perfect For Entertaining! Basement With 3 Pc Bathroom With Recreation Room And W/O To Backyard. Easy Access To Plaza. Roof (2014), Fireplace (As Is). Close To French Immersion And Schools. Steps To School Bus Stop.
Extras
Fridge, Gas Stove, Dishwasher (2021), Washer (2021), Gas Dryer. All Window Coverings And Electrical Light Fixtures. Kuna Security System Free Transferable (Activates Flood Lights, Porch Lights), Smart Thermostat. Motion Sensor Lights. Deck
Property Details
Facts for 28 Slater Court, Hamilton
Status
Days on Market: 4
Last Status: Sold
Sold Date: Mar 29, 2022
Closed Date: May 02, 2022
Expiry Date: Jun 30, 2022
Sold Price: $790,000
Unavailable Date: Mar 29, 2022
Input Date: Mar 25, 2022
Prior LSC: Listing with no contract changes
Property
Status: Sale
Property Type: Semi-Detached
Style: 2-Storey
Area: Hamilton
Community: Waterdown
Availability Date: 30/60
Inside
Bedrooms: 3
Bathrooms: 3
Kitchens: 1
Rooms: 9
Den/Family Room: No
Air Conditioning: Central Air
Fireplace: Yes
Washrooms: 3
Building
Basement: Fin W/O
Heat Type: Forced Air
Heat Source: Gas
Exterior: Brick
Water Supply: Municipal
Special Designation: Unknown
Parking
Driveway: Private
Garage Spaces: 1
Garage Type: Attached
Covered Parking Spaces: 2
Total Parking Spaces: 3
Fees
Tax Year: 2022
Tax Legal Description: Pt Blk 2, Plan 62M818
Taxes: $3,966
Highlights
Feature: Public Trans
Feature: School
Land
Cross Street: Hollybush/Dundas
Municipality District: Hamilton
Fronting On: West
Pool: None
Sewer: Sewers
Lot Depth: 106.3 Feet
Lot Frontage: 21.36 Feet
Additional Media
- Virtual Tour: https://www.youtube.com/watch?v=pTsEP-MTpvk
Rooms
Room details for 28 Slater Court, Hamilton
| Type | Dimensions | Description |
|---|---|---|
| Living Main | 4.05 x 4.48 | Laminate, Combined W/Kitchen, Combined W/Dining |
| Dining Main | 4.05 x 4.48 | Laminate, Combined W/Kitchen, W/O To Garage |
| Kitchen Main | 4.05 x 4.10 | Laminate, W/O To Deck |
| 2nd Br 2nd | 2.71 x 2.90 | Broadloom |
| 3rd Br 2nd | 1.90 x 3.40 | Broadloom |
| Prim Bdrm 2nd | 2.31 x 4.60 | Broadloom, Double Closet |
| Rec Bsmt | 4.50 x 5.50 | W/O To Yard, Laminate, 3 Pc Bath |
| Foyer Main | 1.50 x 3.01 | 2 Pc Bath, W/O To Garage, Ceramic Floor |
| Laundry Bsmt | 1.49 x 3.20 |

| XXXXXXXX | XXX XX, XXXX |
XXXX XXX XXXX |
$XXX,XXX |
| XXX XX, XXXX |
XXXXXX XXX XXXX |
$XXX,XXX | |
| XXXXXXXX | XXX XX, XXXX |
XXXXXXX XXX XXXX |
|
| XXX XX, XXXX |
XXXXXX XXX XXXX |
$XXX,XXX |
| XXXXXXXX XXXX | XXX XX, XXXX | $790,000 XXX XXXX |
| XXXXXXXX XXXXXX | XXX XX, XXXX | $699,900 XXX XXXX |
| XXXXXXXX XXXXXXX | XXX XX, XXXX | XXX XXXX |
| XXXXXXXX XXXXXX | XXX XX, XXXX | $909,900 XXX XXXX |

Flamborough Centre School
Elementary: PublicSt. Thomas Catholic Elementary School
Elementary: CatholicMary Hopkins Public School
Elementary: PublicAllan A Greenleaf Elementary
Elementary: PublicGuardian Angels Catholic Elementary School
Elementary: CatholicGuy B Brown Elementary Public School
Elementary: PublicÉcole secondaire Georges-P-Vanier
Secondary: PublicAldershot High School
Secondary: PublicSir John A Macdonald Secondary School
Secondary: PublicSt. Mary Catholic Secondary School
Secondary: CatholicWaterdown District High School
Secondary: PublicWestdale Secondary School
Secondary: Public- 3 bath
- 4 bed
- 2000 sqft
29 Nelson Street, Brant, Ontario • L0R 2H6 • Brantford Twp


