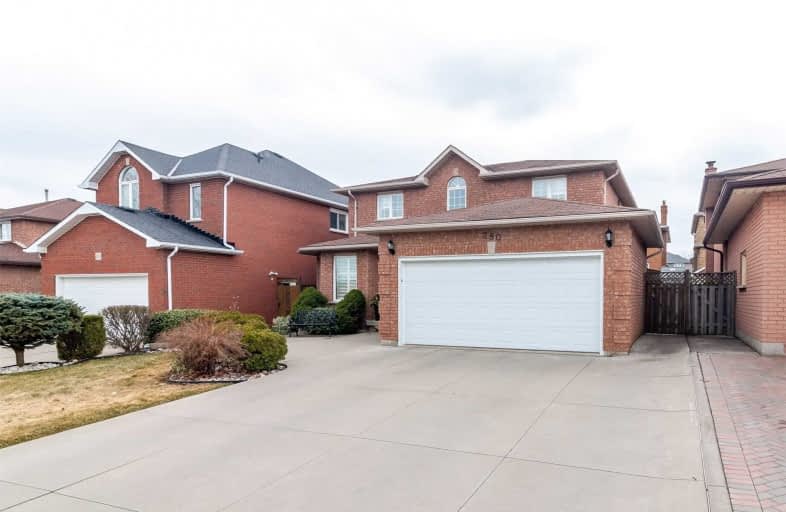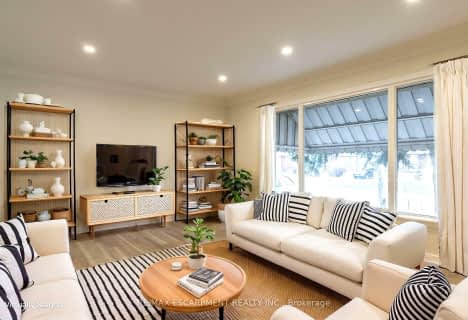
Tiffany Hills Elementary Public School
Elementary: Public
1.52 km
Regina Mundi Catholic Elementary School
Elementary: Catholic
1.50 km
St. Teresa of Avila Catholic Elementary School
Elementary: Catholic
1.78 km
St. Vincent de Paul Catholic Elementary School
Elementary: Catholic
0.13 km
Gordon Price School
Elementary: Public
0.35 km
R A Riddell Public School
Elementary: Public
1.10 km
St. Charles Catholic Adult Secondary School
Secondary: Catholic
4.43 km
St. Mary Catholic Secondary School
Secondary: Catholic
3.55 km
Sir Allan MacNab Secondary School
Secondary: Public
1.09 km
Westdale Secondary School
Secondary: Public
4.58 km
Westmount Secondary School
Secondary: Public
2.35 km
St. Thomas More Catholic Secondary School
Secondary: Catholic
0.97 km














