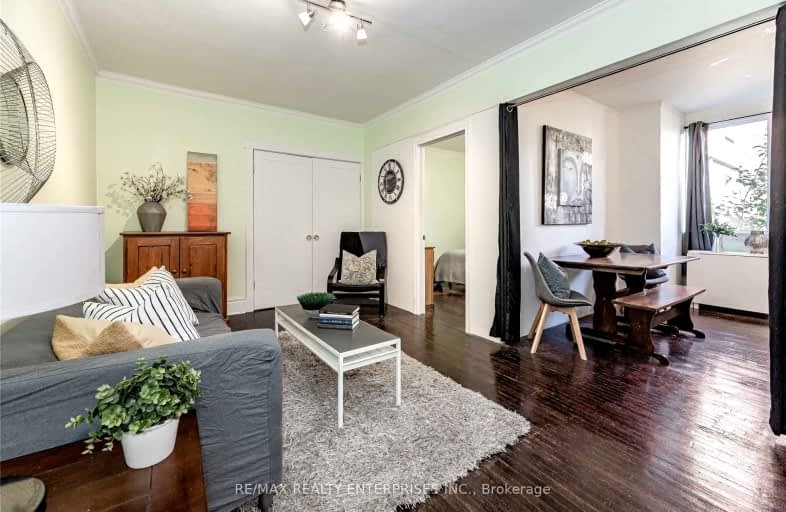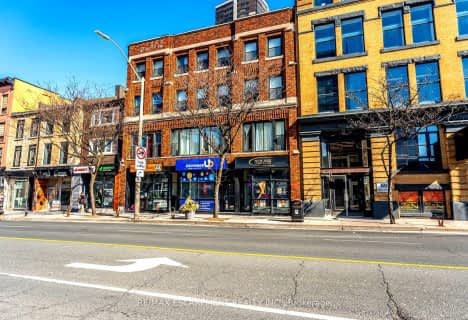Very Walkable
- Most errands can be accomplished on foot.
77
/100
Excellent Transit
- Most errands can be accomplished by public transportation.
85
/100
Very Bikeable
- Most errands can be accomplished on bike.
87
/100

Strathcona Junior Public School
Elementary: Public
0.79 km
Central Junior Public School
Elementary: Public
0.61 km
Hess Street Junior Public School
Elementary: Public
0.53 km
Ryerson Middle School
Elementary: Public
0.76 km
St. Joseph Catholic Elementary School
Elementary: Catholic
1.06 km
Earl Kitchener Junior Public School
Elementary: Public
1.37 km
King William Alter Ed Secondary School
Secondary: Public
1.48 km
Turning Point School
Secondary: Public
0.85 km
École secondaire Georges-P-Vanier
Secondary: Public
1.55 km
St. Charles Catholic Adult Secondary School
Secondary: Catholic
2.35 km
Sir John A Macdonald Secondary School
Secondary: Public
0.46 km
Westdale Secondary School
Secondary: Public
1.86 km
-
Gore Park
1 Hughson St N, Hamilton ON L8R 3L5 0.83km -
Durand Park
250 Park St S (Park and Charlton), Hamilton ON 1km -
Bayfront Park
325 Bay St N (at Strachan St W), Hamilton ON L8L 1M5 1.25km
-
BMO Bank of Montreal
50 Bay St S (at Main St W), Hamilton ON L8P 4V9 0.38km -
RBC Royal Bank
65 Locke St S (at Main), Hamilton ON L8P 4A3 0.5km -
RBC Royal Bank ATM
100 King St W, Hamilton ON L8P 1A2 0.66km














