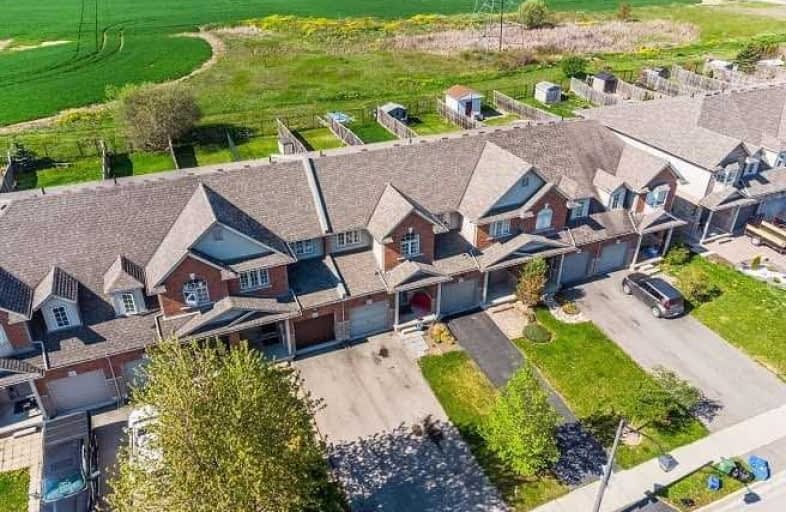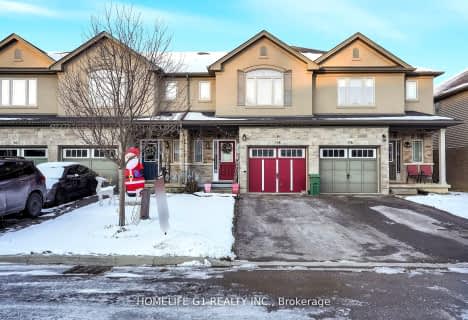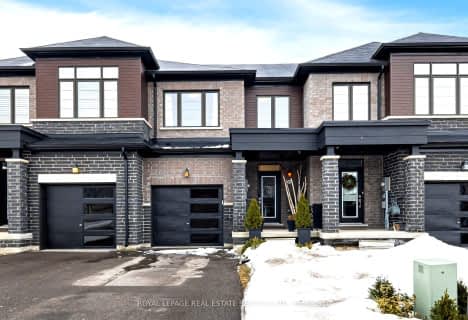
Video Tour

École élémentaire Michaëlle Jean Elementary School
Elementary: Public
2.42 km
Our Lady of the Assumption Catholic Elementary School
Elementary: Catholic
7.21 km
St. Mark Catholic Elementary School
Elementary: Catholic
7.31 km
Gatestone Elementary Public School
Elementary: Public
7.62 km
St. Matthew Catholic Elementary School
Elementary: Catholic
0.79 km
Bellmoore Public School
Elementary: Public
1.41 km
ÉSAC Mère-Teresa
Secondary: Catholic
11.23 km
Nora Henderson Secondary School
Secondary: Public
11.65 km
Glendale Secondary School
Secondary: Public
12.53 km
Saltfleet High School
Secondary: Public
8.01 km
St. Jean de Brebeuf Catholic Secondary School
Secondary: Catholic
10.84 km
Bishop Ryan Catholic Secondary School
Secondary: Catholic
7.57 km





