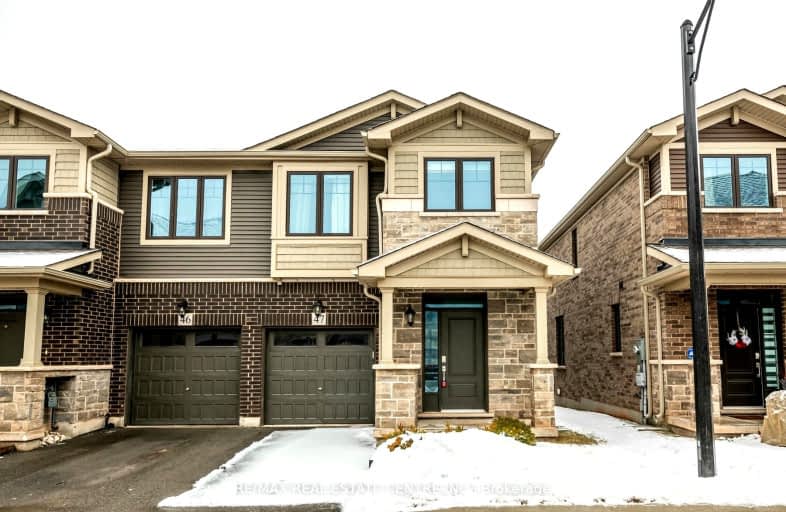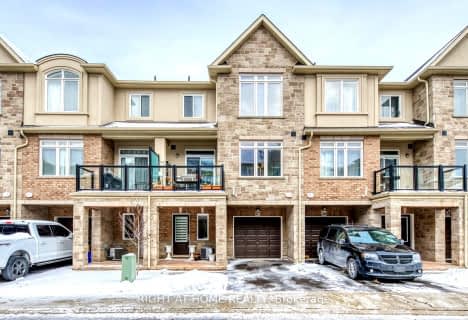Car-Dependent
- Almost all errands require a car.
Some Transit
- Most errands require a car.
Somewhat Bikeable
- Most errands require a car.

St. Clare of Assisi Catholic Elementary School
Elementary: CatholicOur Lady of Peace Catholic Elementary School
Elementary: CatholicImmaculate Heart of Mary Catholic Elementary School
Elementary: CatholicMemorial Public School
Elementary: PublicSt. Gabriel Catholic Elementary School
Elementary: CatholicWinona Elementary Elementary School
Elementary: PublicGrimsby Secondary School
Secondary: PublicGlendale Secondary School
Secondary: PublicOrchard Park Secondary School
Secondary: PublicBlessed Trinity Catholic Secondary School
Secondary: CatholicSaltfleet High School
Secondary: PublicCardinal Newman Catholic Secondary School
Secondary: Catholic-
Metro Winona Crossing
1370 South Service Road, Hamilton 3.1km -
Swadesh Supermarket
178 Barton Street, Stoney Creek 5.08km -
Bosnian Specialties
298 Gray Road, Hamilton 5.16km
-
The Beer Store Stoney Creek Distribution Centre
414 Dewitt Road, Stoney Creek 2.64km -
LCBO
1342 South Service Road, Stoney Creek 3.09km -
Wine Shop
697 South Service Road, Grimsby 4.73km
-
Mountain Grill
1065 Hamilton Regional Road 8, Stoney Creek 1.24km -
Memphis Fire Barbeque Company
1091 King's Highway 8, Stoney Creek 1.36km -
The Innsville Restaurant
1143 Hamilton, Regional Road 8, Stoney Creek 1.66km
-
E D smith community area
982 Hamilton Regional Road 8, Stoney Creek 1.05km -
Tim Hortons
327 Fruitland Road, Stoney Creek 1.84km -
Bliss Truffles and Gelato
621 Barton Street #8, Stoney Creek 1.93km
-
FirstOntario Credit Union
970 South Service Road, Stoney Creek 1.21km -
Dominion Lending Centres
301 Fruitland Road, Stoney Creek 1.81km -
RBC Royal Bank
1346 South Service Road, Hamilton 2.45km
-
Pioneer - Gas Station
823 Highway 8, Hamilton 0.8km -
Esso
331 Fruitland Road, Stoney Creek 1.83km -
Shell
620 South Service Road, Stoney Creek 2.01km
-
Zacada Ninja Warrior
687 Barton Street, Stoney Creek 1.47km -
Karm's 30 Minute Fitness
621 Barton Street, Stoney Creek 1.92km -
The Energy Lab
410 Lewis Road #8, Stoney Creek 1.96km
-
Dean Vista Park
Hamilton 0.49km -
Seabreeze Park
Hamilton 1.38km -
Seabreeze Park
75 Seabreeze Crescent, Stoney Creek 1.43km
-
Hamilton Public Library - Stoney Creek Branch
777 Hamilton Regional Road 8, Stoney Creek 1.04km -
Hamilton Public Library - Saltfleet Branch
131 Gray Road, Stoney Creek 5.33km -
Hamilton Public Library - Red Hill Branch
695 Queenston Road, Hamilton 7.63km
-
Lakeside Health Centre
825 North Service Rd #104-B, Stoney Creek 1.32km -
Cardio Renew Canada
49 Sherwood Park Drive, Stoney Creek 1.98km -
PharmacyCorner Pharmacy
521 Hamilton Regional Road 8, Stoney Creek 2.77km
-
Lakeside Health Pharmacy
825 North Service Road #104-B, Hamilton 1.32km -
Lakeside Health Centre
825 North Service Rd #104-B, Stoney Creek 1.32km -
Fruitland Pharmacy
311 Fruitland Road Unit #1, Stoney Creek 1.81km
-
Fruitland Square
301 Fruitland Road, Stoney Creek 1.8km -
Fruitland Crossing
311& 327 Fruitland Rd &, 621 Barton Street, Stoney Creek 1.93km -
Hwy 8 and Gray Plaza
174 No Hwy, Stoney Creek 5.21km
-
Starlite Drive In Theatre
59 Green Mountain Road East, Stoney Creek 6.73km -
Cineplex Cinemas Hamilton Mountain
795 Paramount Drive, Stoney Creek 10.81km -
Playhouse Cinema
177 Sherman Avenue North, Hamilton 13.44km
-
Mustang's Big Ol' Grill
301 Fruitland Road, Stoney Creek 1.84km -
UberWarrior
2-360 Lewis Road, Stoney Creek 1.86km -
RAJWINDER KAUR RYATT AVNUE
52 Sherwood Park Drive, Stoney Creek 1.94km




