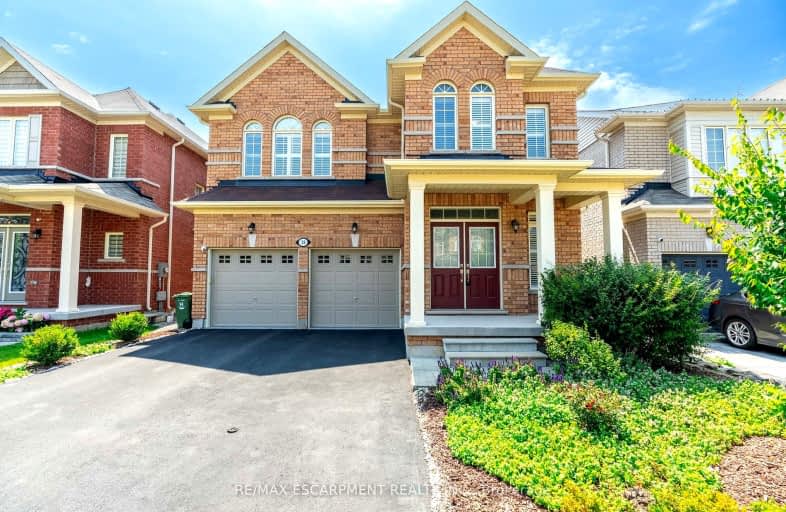Car-Dependent
- Most errands require a car.
27
/100
Minimal Transit
- Almost all errands require a car.
24
/100
Somewhat Bikeable
- Most errands require a car.
40
/100

Flamborough Centre School
Elementary: Public
2.94 km
St. Thomas Catholic Elementary School
Elementary: Catholic
1.71 km
Mary Hopkins Public School
Elementary: Public
1.29 km
Allan A Greenleaf Elementary
Elementary: Public
0.37 km
Guardian Angels Catholic Elementary School
Elementary: Catholic
0.87 km
Guy B Brown Elementary Public School
Elementary: Public
0.92 km
École secondaire Georges-P-Vanier
Secondary: Public
7.94 km
Aldershot High School
Secondary: Public
6.11 km
Sir John A Macdonald Secondary School
Secondary: Public
8.96 km
St. Mary Catholic Secondary School
Secondary: Catholic
9.23 km
Waterdown District High School
Secondary: Public
0.30 km
Westdale Secondary School
Secondary: Public
8.56 km


