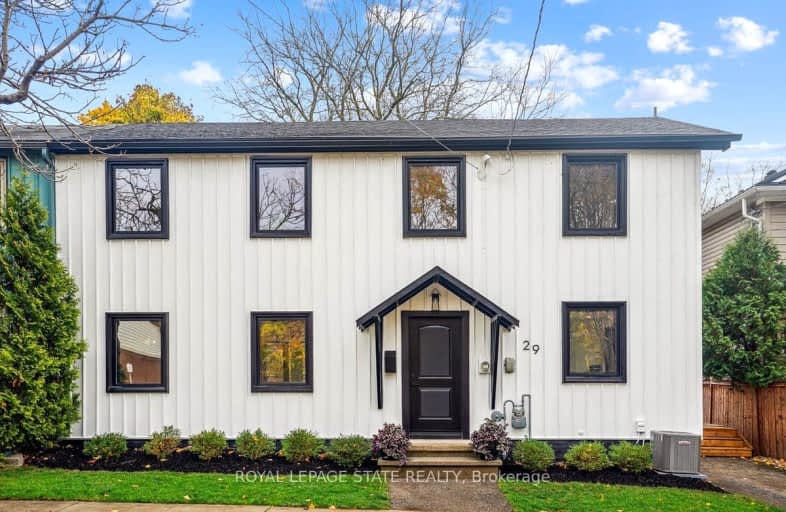Somewhat Walkable
- Some errands can be accomplished on foot.
53
/100
Some Transit
- Most errands require a car.
40
/100
Bikeable
- Some errands can be accomplished on bike.
52
/100

Yorkview School
Elementary: Public
2.20 km
St. Augustine Catholic Elementary School
Elementary: Catholic
1.31 km
St. Bernadette Catholic Elementary School
Elementary: Catholic
1.27 km
Dundana Public School
Elementary: Public
2.16 km
Dundas Central Public School
Elementary: Public
1.11 km
Sir William Osler Elementary School
Elementary: Public
1.49 km
Dundas Valley Secondary School
Secondary: Public
1.43 km
St. Mary Catholic Secondary School
Secondary: Catholic
4.04 km
Sir Allan MacNab Secondary School
Secondary: Public
5.86 km
Bishop Tonnos Catholic Secondary School
Secondary: Catholic
7.86 km
Ancaster High School
Secondary: Public
6.63 km
Westdale Secondary School
Secondary: Public
5.86 km
-
Webster's Falls
367 Fallsview Rd E (Harvest Rd.), Dundas ON L9H 5E2 0.98km -
Dundas Driving Park
71 Cross St, Dundas ON 1.63km -
Sanctuary Park
Sanctuary Dr, Dundas ON 1.71km
-
Localcoin Bitcoin ATM - Swift Mart
234 Governors Rd, Dundas ON L9H 3K2 1.2km -
TD Canada Trust ATM
82 King St W, Dundas ON L9H 1T9 1.26km -
BMO Bank of Montreal
375 Upper Paradise Rd, Hamilton ON L9C 5C9 6.37km


