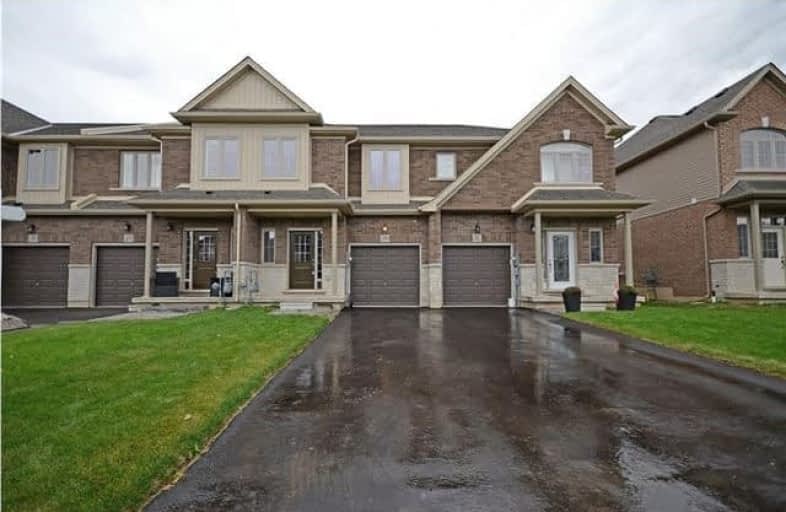Sold on Dec 29, 2018
Note: Property is not currently for sale or for rent.

-
Type: Att/Row/Twnhouse
-
Style: 2-Storey
-
Size: 1500 sqft
-
Lot Size: 20.01 x 151 Feet
-
Age: 0-5 years
-
Taxes: $3,878 per year
-
Days on Site: 53 Days
-
Added: Nov 06, 2018 (1 month on market)
-
Updated:
-
Last Checked: 3 months ago
-
MLS®#: X4295838
-
Listed By: New world 2000 realty inc., brokerage
Stunning Move-In Ready Luxury Townhome.Almost 2000 Sqft Of Living Space On One Of The Largest Lots On The Street 20.01 By 151.Tons Of Upgrades Throughout.A Kitchen Made For Entertaining With Large Eat-In Area,Extended Cabinets,Pot Lights,Brand New Ss Appliances,Upgraded Tile & The List Goes On. Upgraded Bathroom With Large Glass Shower.2nd Floor Laundry.Basement Is Unspoilt & Includes A 3 Pcs Rough In & Upgraded Larger Window.
Extras
Inclusions: All Appliances. Garage Door Opener & Remotes.
Property Details
Facts for 29 Fairgrounds Drive, Hamilton
Status
Days on Market: 53
Last Status: Sold
Sold Date: Dec 29, 2018
Closed Date: Jan 29, 2019
Expiry Date: Jan 15, 2019
Sold Price: $535,000
Unavailable Date: Dec 29, 2018
Input Date: Nov 06, 2018
Property
Status: Sale
Property Type: Att/Row/Twnhouse
Style: 2-Storey
Size (sq ft): 1500
Age: 0-5
Area: Hamilton
Community: Binbrook
Availability Date: Immediate/Flex
Inside
Bedrooms: 3
Bathrooms: 3
Kitchens: 1
Rooms: 6
Den/Family Room: Yes
Air Conditioning: Central Air
Fireplace: Yes
Laundry Level: Upper
Central Vacuum: N
Washrooms: 3
Building
Basement: Full
Heat Type: Forced Air
Heat Source: Gas
Exterior: Brick
Exterior: Vinyl Siding
Elevator: N
UFFI: No
Water Supply: Municipal
Special Designation: Unknown
Retirement: N
Parking
Driveway: Private
Garage Spaces: 1
Garage Type: Attached
Covered Parking Spaces: 2
Fees
Tax Year: 2018
Tax Legal Description: Lot 25, Plan 62M1233 Subject To An Easement In Gro
Taxes: $3,878
Land
Cross Street: Pumpkin Pass To Blue
Municipality District: Hamilton
Fronting On: South
Parcel Number: 173844219
Pool: None
Sewer: Sewers
Lot Depth: 151 Feet
Lot Frontage: 20.01 Feet
Acres: < .50
Zoning: Residential
Additional Media
- Virtual Tour: http://www.myvisuallistings.com/vtnb/272639
Rooms
Room details for 29 Fairgrounds Drive, Hamilton
| Type | Dimensions | Description |
|---|---|---|
| Bathroom Main | - | 2 Pc Bath |
| Foyer Main | - | Large Closet |
| Great Rm Main | 4.57 x 6.00 | W/O To Yard |
| Kitchen Main | 4.26 x 3.00 | Eat-In Kitchen |
| Breakfast Main | 4.00 x 3.00 | Pot Lights |
| Master 2nd | 6.70 x 4.00 | W/W Closet |
| Br 2nd | 4.00 x 3.00 | |
| Br 2nd | 3.34 x 3.00 | |
| Bathroom 2nd | - | 4 Pc Bath |
| Bathroom 2nd | - | 4 Pc Ensuite |
| Laundry 2nd | - |
| XXXXXXXX | XXX XX, XXXX |
XXXX XXX XXXX |
$XXX,XXX |
| XXX XX, XXXX |
XXXXXX XXX XXXX |
$XXX,XXX | |
| XXXXXXXX | XXX XX, XXXX |
XXXX XXX XXXX |
$XXX,XXX |
| XXX XX, XXXX |
XXXXXX XXX XXXX |
$XXX,XXX |
| XXXXXXXX XXXX | XXX XX, XXXX | $528,000 XXX XXXX |
| XXXXXXXX XXXXXX | XXX XX, XXXX | $549,000 XXX XXXX |
| XXXXXXXX XXXX | XXX XX, XXXX | $535,000 XXX XXXX |
| XXXXXXXX XXXXXX | XXX XX, XXXX | $555,555 XXX XXXX |

École élémentaire Michaëlle Jean Elementary School
Elementary: PublicOur Lady of the Assumption Catholic Elementary School
Elementary: CatholicSt. Mark Catholic Elementary School
Elementary: CatholicGatestone Elementary Public School
Elementary: PublicSt. Matthew Catholic Elementary School
Elementary: CatholicBellmoore Public School
Elementary: PublicÉSAC Mère-Teresa
Secondary: CatholicNora Henderson Secondary School
Secondary: PublicSherwood Secondary School
Secondary: PublicSaltfleet High School
Secondary: PublicSt. Jean de Brebeuf Catholic Secondary School
Secondary: CatholicBishop Ryan Catholic Secondary School
Secondary: Catholic- 3 bath
- 3 bed



