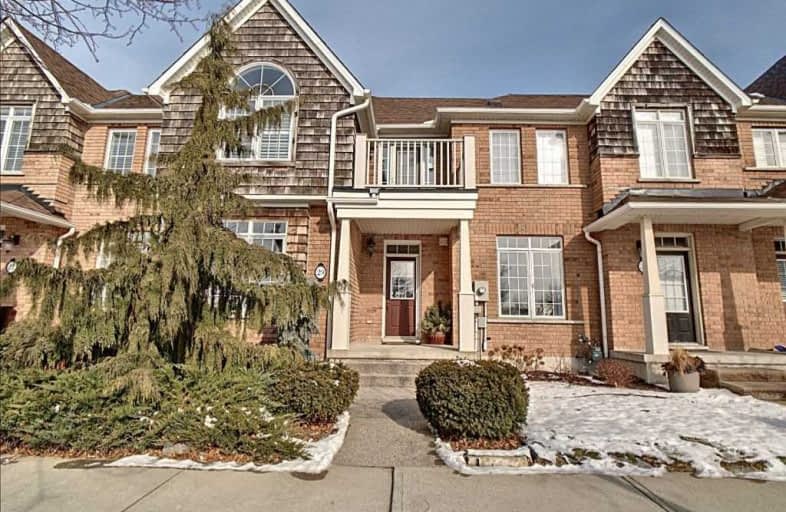
Immaculate Heart of Mary Catholic Elementary School
Elementary: CatholicSmith Public School
Elementary: PublicCentral Public School
Elementary: PublicOur Lady of Fatima Catholic Elementary School
Elementary: CatholicSt. Gabriel Catholic Elementary School
Elementary: CatholicWinona Elementary Elementary School
Elementary: PublicSouth Lincoln High School
Secondary: PublicGrimsby Secondary School
Secondary: PublicGlendale Secondary School
Secondary: PublicOrchard Park Secondary School
Secondary: PublicBlessed Trinity Catholic Secondary School
Secondary: CatholicCardinal Newman Catholic Secondary School
Secondary: Catholic- 4 bath
- 3 bed
- 1100 sqft
53-541 Winston Road, Grimsby, Ontario • L3M 0C5 • 540 - Grimsby Beach




