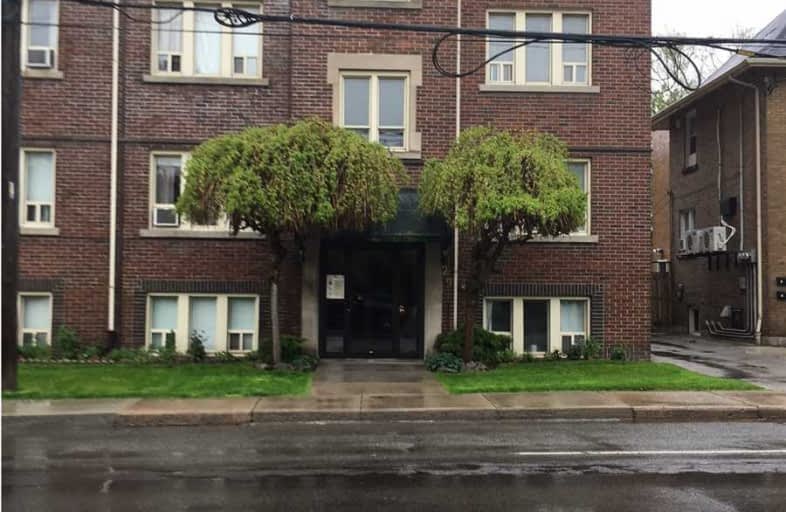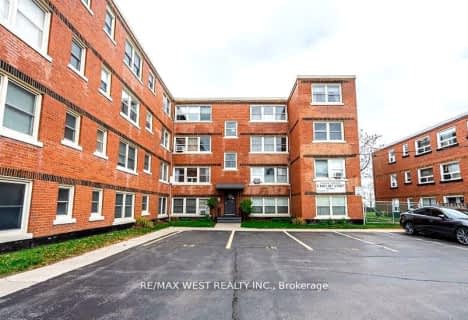Walker's Paradise
- Daily errands do not require a car.
92
/100
Good Transit
- Some errands can be accomplished by public transportation.
60
/100
Very Bikeable
- Most errands can be accomplished on bike.
75
/100

ÉÉC Notre-Dame
Elementary: Catholic
0.96 km
St. Brigid Catholic Elementary School
Elementary: Catholic
1.18 km
St. Ann (Hamilton) Catholic Elementary School
Elementary: Catholic
0.60 km
Adelaide Hoodless Public School
Elementary: Public
0.55 km
Cathy Wever Elementary Public School
Elementary: Public
0.98 km
Prince of Wales Elementary Public School
Elementary: Public
0.54 km
King William Alter Ed Secondary School
Secondary: Public
1.85 km
Turning Point School
Secondary: Public
2.60 km
Vincent Massey/James Street
Secondary: Public
2.82 km
Delta Secondary School
Secondary: Public
2.26 km
Sherwood Secondary School
Secondary: Public
2.81 km
Cathedral High School
Secondary: Catholic
1.29 km
-
Powell Park
134 Stirton St, Hamilton ON 0.58km -
Myrtle Park
Myrtle Ave (Delaware St), Hamilton ON 0.89km -
Mountain Drive Park
Concession St (Upper Gage), Hamilton ON 1.2km
-
BMO Bank of Montreal
886 Barton St E (Gage Ave.), Hamilton ON L8L 3B7 1.07km -
CIBC
879 Barton St E, Hamilton ON L8L 3B4 1.07km -
TD Bank Financial Group
540 Concession St, Hamilton ON L8V 1A9 1.55km



