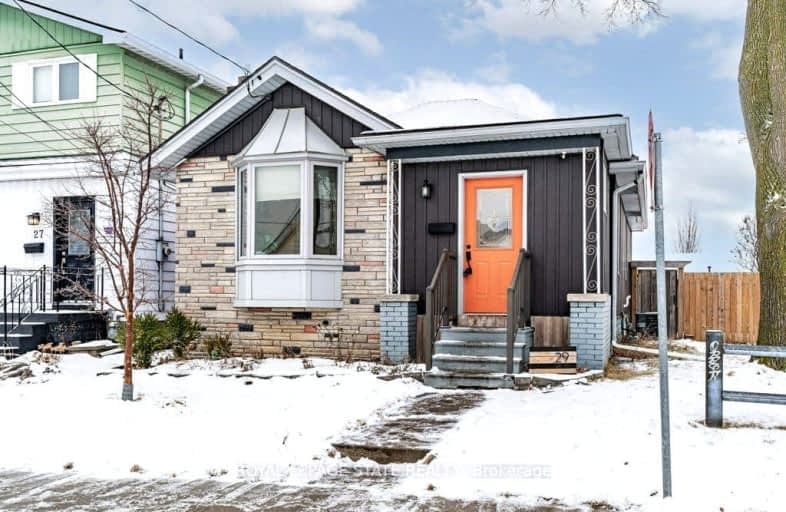Very Walkable
- Most errands can be accomplished on foot.
85
/100
Good Transit
- Some errands can be accomplished by public transportation.
59
/100
Bikeable
- Some errands can be accomplished on bike.
62
/100

Rosedale Elementary School
Elementary: Public
1.47 km
Viscount Montgomery Public School
Elementary: Public
0.82 km
A M Cunningham Junior Public School
Elementary: Public
0.84 km
St. Eugene Catholic Elementary School
Elementary: Catholic
0.96 km
W H Ballard Public School
Elementary: Public
0.46 km
Queen Mary Public School
Elementary: Public
1.22 km
Vincent Massey/James Street
Secondary: Public
3.36 km
ÉSAC Mère-Teresa
Secondary: Catholic
3.25 km
Delta Secondary School
Secondary: Public
0.86 km
Glendale Secondary School
Secondary: Public
2.38 km
Sir Winston Churchill Secondary School
Secondary: Public
0.76 km
Sherwood Secondary School
Secondary: Public
1.85 km
-
Pat's Playground
0.8km -
Friends of Andrew Warburton Memorial Park
Allan Ave, Hamilton ON 0.87km -
Andrew Warburton Memorial Park
Cope St, Hamilton ON 0.9km
-
CIBC
1273 Barton St E (Kenilworth Ave. N.), Hamilton ON L8H 2V4 1.44km -
BMO Bank of Montreal
1191 Barton St E, Hamilton ON L8H 2V4 1.62km -
TD Bank Financial Group
1119 Fennell Ave E (Upper Ottawa St), Hamilton ON L8T 1S2 2.29km














