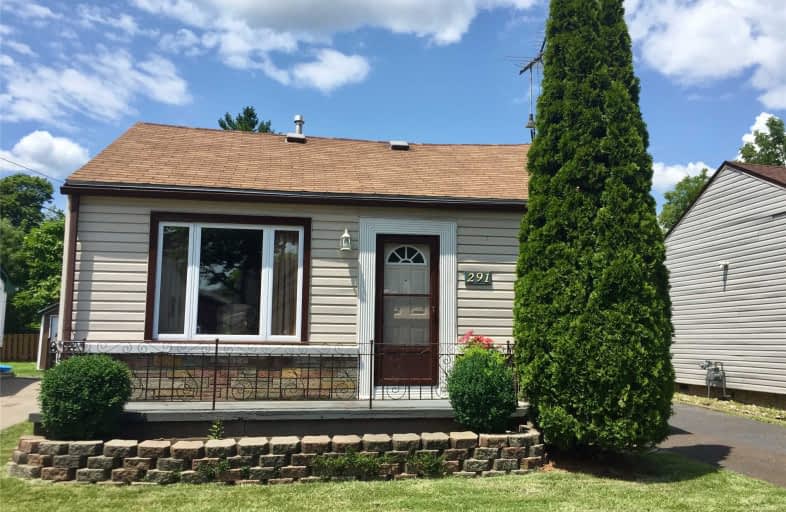
Parkdale School
Elementary: Public
0.50 km
Glen Brae Middle School
Elementary: Public
2.15 km
Viscount Montgomery Public School
Elementary: Public
1.52 km
St. Eugene Catholic Elementary School
Elementary: Catholic
1.29 km
W H Ballard Public School
Elementary: Public
1.08 km
Hillcrest Elementary Public School
Elementary: Public
1.19 km
ÉSAC Mère-Teresa
Secondary: Catholic
4.62 km
Delta Secondary School
Secondary: Public
1.93 km
Glendale Secondary School
Secondary: Public
2.37 km
Sir Winston Churchill Secondary School
Secondary: Public
0.90 km
Sherwood Secondary School
Secondary: Public
3.25 km
Cardinal Newman Catholic Secondary School
Secondary: Catholic
4.51 km








