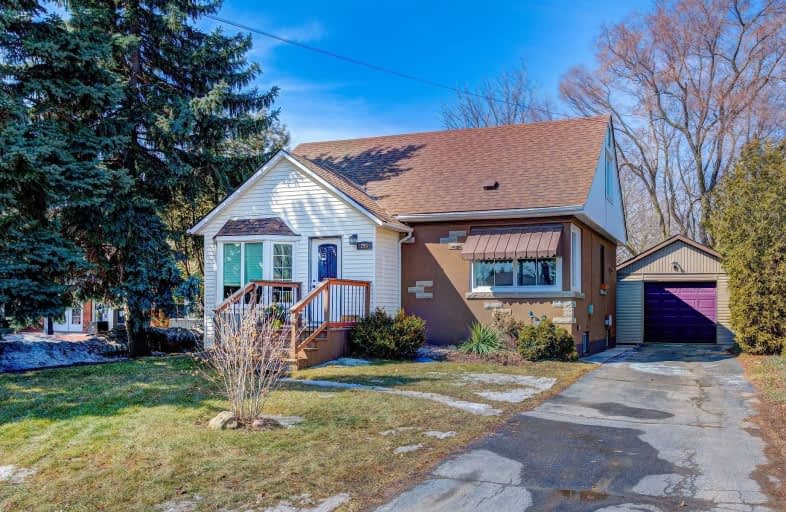Sold on Mar 27, 2019
Note: Property is not currently for sale or for rent.

-
Type: Detached
-
Style: 1 1/2 Storey
-
Size: 1100 sqft
-
Lot Size: 54.99 x 120 Feet
-
Age: 51-99 years
-
Taxes: $4,034 per year
-
Days on Site: 7 Days
-
Added: Mar 20, 2019 (1 week on market)
-
Updated:
-
Last Checked: 3 months ago
-
MLS®#: X4388384
-
Listed By: Your choice realty corp., brokerage
Fantastic Well-Maintained Home In Sought After Waterdown East. Situated On A Large Treed Lot W A Gorgeous Fenced Backyard Perfect For Entertaining. An Enclosed Cedar Patio W Hot Tub & Low Maintenance Composite Deck. Conveniently Located Near Schools, Parks, Amenities & Highway Access (407/403). Main Floor Feats Large Fam Rm W Bay Windows, Pot Lights, Hardwd, 3rd Bedrm/Office & Full Bath. Bright & Spacious Kit W Stainless Steel Appls, Backsplash & Liv/Din Rm
Extras
With Crown Moulding. 2nd Level Feats 2 Large Bedrms W Hardwd, Upgraded Modern Bathrm W Glass Shower & Linen Closet. Fin Basement With Large Recrm & Exposed Brick Accent, Plank Wd Floor & Spacious Laund Rm. Loaded W Potential!
Property Details
Facts for 295 Parkside Drive, Hamilton
Status
Days on Market: 7
Last Status: Sold
Sold Date: Mar 27, 2019
Closed Date: Jun 26, 2019
Expiry Date: May 31, 2019
Sold Price: $559,000
Unavailable Date: Mar 27, 2019
Input Date: Mar 20, 2019
Property
Status: Sale
Property Type: Detached
Style: 1 1/2 Storey
Size (sq ft): 1100
Age: 51-99
Area: Hamilton
Community: Waterdown
Availability Date: 90+
Inside
Bedrooms: 3
Bathrooms: 2
Kitchens: 1
Rooms: 6
Den/Family Room: Yes
Air Conditioning: Central Air
Fireplace: No
Washrooms: 2
Building
Basement: Finished
Basement 2: Full
Heat Type: Forced Air
Heat Source: Gas
Exterior: Alum Siding
Exterior: Stucco/Plaster
Water Supply: Municipal
Special Designation: Unknown
Parking
Driveway: Private
Garage Spaces: 1
Garage Type: Detached
Covered Parking Spaces: 4
Fees
Tax Year: 2018
Tax Legal Description: Ptlot7, Concession4 East Flamborough As In Cd11638
Taxes: $4,034
Highlights
Feature: Level
Feature: Park
Feature: Place Of Worship
Feature: Public Transit
Feature: School
Land
Cross Street: Main St N / Parkside
Municipality District: Hamilton
Fronting On: North
Parcel Number: 175140041
Pool: None
Sewer: Sewers
Lot Depth: 120 Feet
Lot Frontage: 54.99 Feet
Acres: < .50
Zoning: Residential
Additional Media
- Virtual Tour: https://tourwizard.net/295-parkside-drive-hamilton/nb/
Rooms
Room details for 295 Parkside Drive, Hamilton
| Type | Dimensions | Description |
|---|---|---|
| Living Main | 4.67 x 3.35 | Breakfast Area, Hardwood Floor |
| Family Main | 3.91 x 4.83 | Bay Window |
| Kitchen Main | 2.72 x 3.40 | |
| 3rd Br Main | 2.41 x 3.40 | |
| 2nd Br 2nd | 3.33 x 3.73 | |
| Master 2nd | 3.81 x 3.73 | |
| Rec Bsmt | 7.24 x 6.68 | |
| Laundry Bsmt | 5.46 x 3.38 |
| XXXXXXXX | XXX XX, XXXX |
XXXX XXX XXXX |
$XXX,XXX |
| XXX XX, XXXX |
XXXXXX XXX XXXX |
$XXX,XXX | |
| XXXXXXXX | XXX XX, XXXX |
XXXXXXX XXX XXXX |
|
| XXX XX, XXXX |
XXXXXX XXX XXXX |
$XXX,XXX |
| XXXXXXXX XXXX | XXX XX, XXXX | $559,000 XXX XXXX |
| XXXXXXXX XXXXXX | XXX XX, XXXX | $549,900 XXX XXXX |
| XXXXXXXX XXXXXXX | XXX XX, XXXX | XXX XXXX |
| XXXXXXXX XXXXXX | XXX XX, XXXX | $519,900 XXX XXXX |

Flamborough Centre School
Elementary: PublicSt. Thomas Catholic Elementary School
Elementary: CatholicMary Hopkins Public School
Elementary: PublicAllan A Greenleaf Elementary
Elementary: PublicGuardian Angels Catholic Elementary School
Elementary: CatholicGuy B Brown Elementary Public School
Elementary: PublicÉcole secondaire Georges-P-Vanier
Secondary: PublicAldershot High School
Secondary: PublicM M Robinson High School
Secondary: PublicNotre Dame Roman Catholic Secondary School
Secondary: CatholicWaterdown District High School
Secondary: PublicWestdale Secondary School
Secondary: Public- 3 bath
- 4 bed
- 2000 sqft
29 Nelson Street, Brant, Ontario • L0R 2H6 • Brantford Twp



