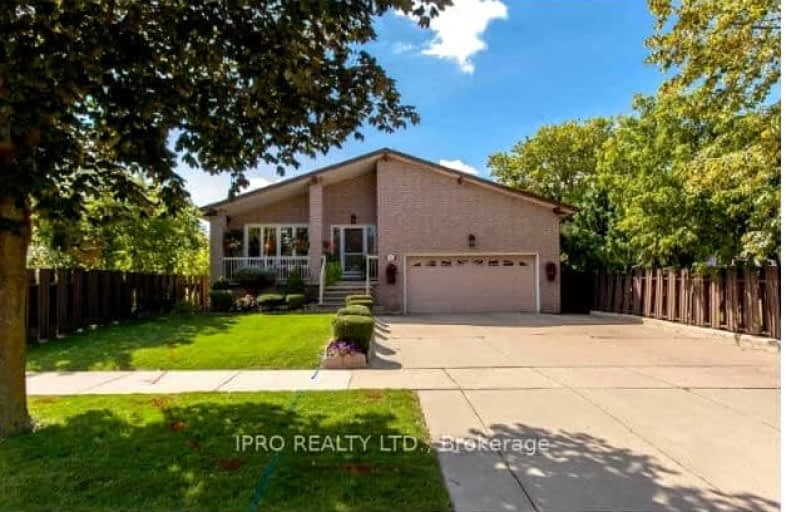Car-Dependent
- Most errands require a car.
25
/100
Some Transit
- Most errands require a car.
42
/100
Somewhat Bikeable
- Most errands require a car.
46
/100

Eastdale Public School
Elementary: Public
0.45 km
St. Martin of Tours Catholic Elementary School
Elementary: Catholic
1.67 km
St. Agnes Catholic Elementary School
Elementary: Catholic
1.32 km
Mountain View Public School
Elementary: Public
0.52 km
St. Francis Xavier Catholic Elementary School
Elementary: Catholic
0.65 km
Memorial Public School
Elementary: Public
0.98 km
Delta Secondary School
Secondary: Public
6.96 km
Glendale Secondary School
Secondary: Public
4.02 km
Sir Winston Churchill Secondary School
Secondary: Public
5.38 km
Orchard Park Secondary School
Secondary: Public
1.78 km
Saltfleet High School
Secondary: Public
6.10 km
Cardinal Newman Catholic Secondary School
Secondary: Catholic
1.29 km
-
Edgelake Park
Stoney Creek ON 1.85km -
Ernie Seager Parkette
Hamilton ON 2.14km -
Andrew Warburton Memorial Park
Cope St, Hamilton ON 6.18km
-
Scotiabank
155 Green Rd, Hamilton ON L8G 3X2 0.64km -
CIBC
393 Barton St, Stoney Creek ON L8E 2L2 0.9km -
TD Bank Financial Group
330 Grays Rd, Hamilton ON L8E 2Z2 1.07km


