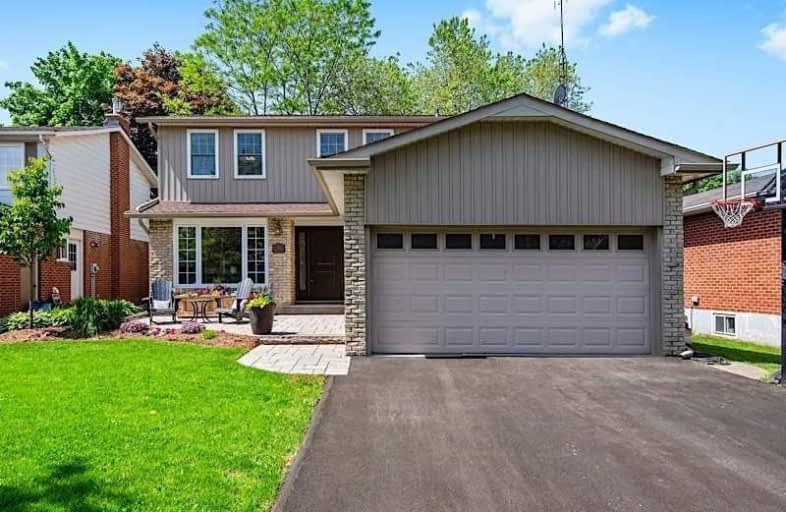Sold on Aug 08, 2019
Note: Property is not currently for sale or for rent.

-
Type: Detached
-
Style: 2-Storey
-
Size: 1500 sqft
-
Lot Size: 50 x 132 Feet
-
Age: 31-50 years
-
Taxes: $4,988 per year
-
Days on Site: 30 Days
-
Added: Sep 07, 2019 (4 weeks on market)
-
Updated:
-
Last Checked: 3 months ago
-
MLS®#: X4511276
-
Listed By: Keller williams edge realty, brokerage
Spacious Family Home Nestled On A Quiet Cul-De-Sac, In The Heart Of Waterdown! New Roof ('18), Main Bathroom ('17), Main Lvl Flooring ('15), Fresh Neutral Paint ('19), Separate Dining Room W/ Gas Fp, Welcoming Porch ('18), Updated Front Door ('15), New Driveway ('19), Washer/Gas Dryer ('19), Ecobee Smart Thermostat, The List Of Upgrades Goes On! Steps To Downtown With Boutique Shopping And Great Restaurants, While Still Being So Close To Commuter Access!
Extras
See Pdf Attachment For Inclusions And Exclusions
Property Details
Facts for 3 Fern Avenue, Hamilton
Status
Days on Market: 30
Last Status: Sold
Sold Date: Aug 08, 2019
Closed Date: Sep 30, 2019
Expiry Date: Oct 09, 2019
Sold Price: $725,000
Unavailable Date: Aug 08, 2019
Input Date: Jul 09, 2019
Prior LSC: Sold
Property
Status: Sale
Property Type: Detached
Style: 2-Storey
Size (sq ft): 1500
Age: 31-50
Area: Hamilton
Community: Waterdown
Availability Date: 30-60 Days
Inside
Bedrooms: 4
Bathrooms: 3
Kitchens: 1
Rooms: 7
Den/Family Room: Yes
Air Conditioning: Central Air
Fireplace: Yes
Laundry Level: Main
Central Vacuum: N
Washrooms: 3
Building
Basement: Full
Basement 2: Unfinished
Heat Type: Forced Air
Heat Source: Gas
Exterior: Brick
Water Supply: Municipal
Special Designation: Unknown
Parking
Driveway: Pvt Double
Garage Spaces: 2
Garage Type: Attached
Covered Parking Spaces: 2
Total Parking Spaces: 4
Fees
Tax Year: 2019
Tax Legal Description: Pcl 30-1, Sec M140 ; Lt 30, Pl M140 ; Flamborough
Taxes: $4,988
Highlights
Feature: Cul De Sac
Feature: Fenced Yard
Feature: Golf
Feature: Library
Feature: Park
Feature: Rec Centre
Land
Cross Street: Cedar Street
Municipality District: Hamilton
Fronting On: West
Parcel Number: 175070166
Pool: None
Sewer: Sewers
Lot Depth: 132 Feet
Lot Frontage: 50 Feet
Additional Media
- Virtual Tour: https://vimeo.com/myhomeviewer/review/344424053/25104bdfa9
Rooms
Room details for 3 Fern Avenue, Hamilton
| Type | Dimensions | Description |
|---|---|---|
| Foyer Main | - | |
| Living Main | 3.48 x 7.65 | |
| Kitchen Main | 3.17 x 4.19 | |
| Dining Main | 3.35 x 4.90 | |
| Bathroom Main | - | 2 Pc Bath |
| Laundry Main | - | |
| Br 2nd | 3.07 x 3.48 | |
| Br 2nd | 3.05 x 4.06 | |
| Br 2nd | 2.97 x 3.05 | |
| Bathroom 2nd | - | 4 Pc Bath |
| Master 2nd | 3.56 x 5.51 | |
| Bathroom 2nd | - | 2 Pc Ensuite |
| XXXXXXXX | XXX XX, XXXX |
XXXX XXX XXXX |
$XXX,XXX |
| XXX XX, XXXX |
XXXXXX XXX XXXX |
$XXX,XXX | |
| XXXXXXXX | XXX XX, XXXX |
XXXXXXX XXX XXXX |
|
| XXX XX, XXXX |
XXXXXX XXX XXXX |
$XXX,XXX |
| XXXXXXXX XXXX | XXX XX, XXXX | $725,000 XXX XXXX |
| XXXXXXXX XXXXXX | XXX XX, XXXX | $749,900 XXX XXXX |
| XXXXXXXX XXXXXXX | XXX XX, XXXX | XXX XXXX |
| XXXXXXXX XXXXXX | XXX XX, XXXX | $759,900 XXX XXXX |

Flamborough Centre School
Elementary: PublicSt. Thomas Catholic Elementary School
Elementary: CatholicMary Hopkins Public School
Elementary: PublicAllan A Greenleaf Elementary
Elementary: PublicGuardian Angels Catholic Elementary School
Elementary: CatholicGuy B Brown Elementary Public School
Elementary: PublicÉcole secondaire Georges-P-Vanier
Secondary: PublicAldershot High School
Secondary: PublicM M Robinson High School
Secondary: PublicSir John A Macdonald Secondary School
Secondary: PublicWaterdown District High School
Secondary: PublicWestdale Secondary School
Secondary: Public- 3 bath
- 4 bed
- 2000 sqft
29 Nelson Street, Brant, Ontario • L0R 2H6 • Brantford Twp



