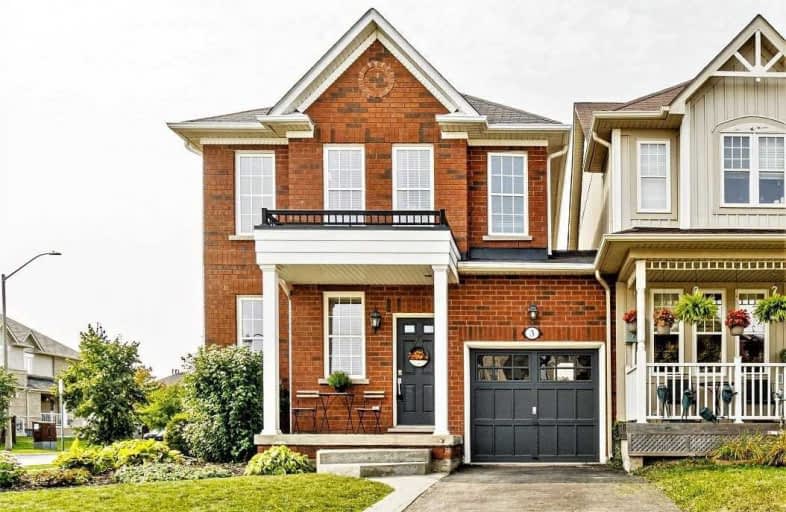Sold on Sep 29, 2020
Note: Property is not currently for sale or for rent.

-
Type: Detached
-
Style: 2-Storey
-
Size: 1100 sqft
-
Lot Size: 34.22 x 92.5 Feet
-
Age: 6-15 years
-
Taxes: $4,950 per year
-
Days on Site: 6 Days
-
Added: Sep 23, 2020 (6 days on market)
-
Updated:
-
Last Checked: 2 months ago
-
MLS®#: X4925740
-
Listed By: Royal lepage burloak real estate services, brokerage
Fantastic 3+1 Bed, 2+2 Bath, Linked Home On Quiet Waterdown Crescent. This 1400 Sqft Link Is Attached Only At The Garage And With It's Oversized Corner Lot And Private Yard, Lives More Like A Detached Home. Updates Include: Floors And Master Bath 2020, Kitchen 2019, Basement Bath 2018
Extras
Fridge, Stove, Dishwasher , Washing Machine, Dryer, Elfs And Window Coverings, Garage Door Opener Rental Equip: Hot Water Heater
Property Details
Facts for 3 Golden Iris Crescent, Hamilton
Status
Days on Market: 6
Last Status: Sold
Sold Date: Sep 29, 2020
Closed Date: Oct 30, 2020
Expiry Date: Dec 23, 2020
Sold Price: $803,000
Unavailable Date: Sep 29, 2020
Input Date: Sep 23, 2020
Prior LSC: Listing with no contract changes
Property
Status: Sale
Property Type: Detached
Style: 2-Storey
Size (sq ft): 1100
Age: 6-15
Area: Hamilton
Community: Waterdown
Availability Date: Tba
Assessment Amount: $455,000
Assessment Year: 2020
Inside
Bedrooms: 3
Bedrooms Plus: 1
Bathrooms: 4
Kitchens: 1
Rooms: 13
Den/Family Room: Yes
Air Conditioning: Central Air
Fireplace: Yes
Laundry Level: Upper
Central Vacuum: Y
Washrooms: 4
Building
Basement: Finished
Heat Type: Forced Air
Heat Source: Gas
Exterior: Brick
Elevator: N
UFFI: No
Energy Certificate: N
Water Supply: Municipal
Physically Handicapped-Equipped: N
Special Designation: Unknown
Retirement: N
Parking
Driveway: Front Yard
Garage Spaces: 1
Garage Type: Attached
Covered Parking Spaces: 2
Total Parking Spaces: 3
Fees
Tax Year: 2020
Tax Legal Description: Pt Blk 138 Plan 62M1101, Being **See Supplement
Taxes: $4,950
Land
Cross Street: Spring Creek And Dun
Municipality District: Hamilton
Fronting On: East
Parcel Number: 251830335
Pool: None
Sewer: Sewers
Lot Depth: 92.5 Feet
Lot Frontage: 34.22 Feet
Acres: < .50
Additional Media
- Virtual Tour: https://www.propertyvision.ca/tour/1477?unbranded
Rooms
Room details for 3 Golden Iris Crescent, Hamilton
| Type | Dimensions | Description |
|---|---|---|
| Dining Main | 2.74 x 3.66 | |
| Living Main | 3.66 x 4.57 | |
| Kitchen Main | 6.71 x 3.05 | Eat-In Kitchen |
| Master 2nd | 3.96 x 4.88 | |
| 2nd Br 2nd | 2.74 x 3.35 | |
| 3rd Br 2nd | 2.74 x 2.74 | |
| Laundry 2nd | - | |
| Rec 2nd | 3.66 x 6.71 | |
| 4th Br Bsmt | - | |
| Other Bsmt | - |
| XXXXXXXX | XXX XX, XXXX |
XXXX XXX XXXX |
$XXX,XXX |
| XXX XX, XXXX |
XXXXXX XXX XXXX |
$XXX,XXX |
| XXXXXXXX XXXX | XXX XX, XXXX | $803,000 XXX XXXX |
| XXXXXXXX XXXXXX | XXX XX, XXXX | $699,900 XXX XXXX |

Brant Hills Public School
Elementary: PublicSt. Thomas Catholic Elementary School
Elementary: CatholicMary Hopkins Public School
Elementary: PublicAllan A Greenleaf Elementary
Elementary: PublicGuardian Angels Catholic Elementary School
Elementary: CatholicGuy B Brown Elementary Public School
Elementary: PublicThomas Merton Catholic Secondary School
Secondary: CatholicAldershot High School
Secondary: PublicBurlington Central High School
Secondary: PublicM M Robinson High School
Secondary: PublicNotre Dame Roman Catholic Secondary School
Secondary: CatholicWaterdown District High School
Secondary: Public- 3 bath
- 4 bed
- 2000 sqft
29 Nelson Street, Brant, Ontario • L0R 2H6 • Brantford Twp



