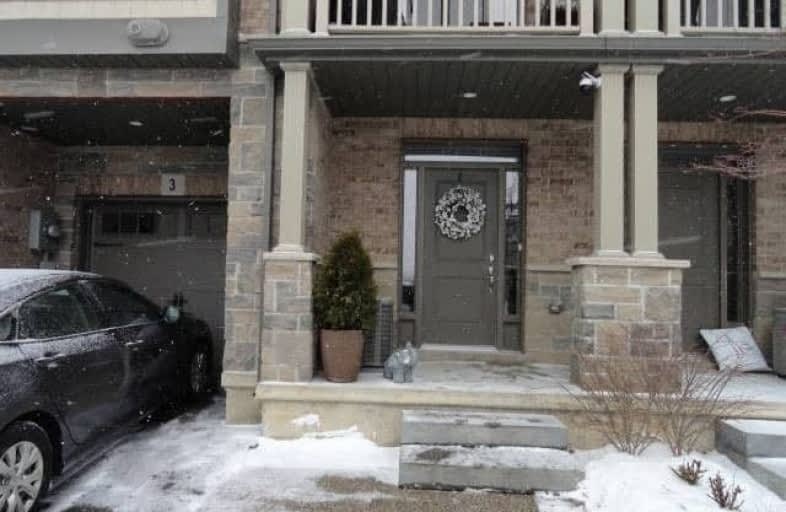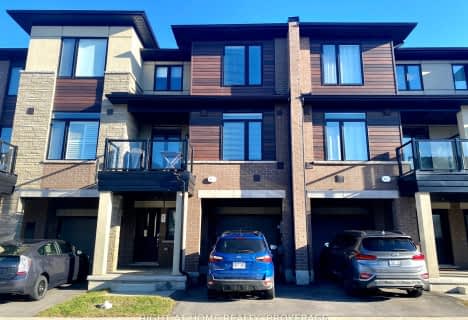Sold on Feb 08, 2021
Note: Property is not currently for sale or for rent.

-
Type: Att/Row/Twnhouse
-
Style: 3-Storey
-
Lot Size: 21.16 x 42.18 Feet
-
Age: No Data
-
Taxes: $3,464 per year
-
Days on Site: 6 Days
-
Added: Feb 02, 2021 (6 days on market)
-
Updated:
-
Last Checked: 2 months ago
-
MLS®#: X5101104
-
Listed By: Ipro realty ltd, brokerage
Amazing 3 Storey Freehold Townhome In Beautiful Waterfront Trails Community. Steps To The Lake And Close To Qew & Go Station. Main Flr Den & Access To Garage. 2nd Flr Features Hardwood Flrs, 9 Ft Ceilings, W/O To Balcony, Open Concept Livng/Dining Area, Upgraded Kitchen With Extended Cupboards & 2Pc Bathroom. 3rd Flr With Berber Carpet Features 2 Large Bedrooms Incl. Master With Walk-In Closet, 4Pc Bathroom & Convenient Bedroom Level Laundry.
Extras
**True Pride Of Ownership** Incl. All Elf's (Exclude Dining Rm Fixture (Tenants)), Fridge, Stove, B/I Dw, Garage Door Opener With Remotes, Washer & Dryer. Exclude Drapes In Bedrooms (Tenants)
Property Details
Facts for 3 Lakefront Drive, Hamilton
Status
Days on Market: 6
Last Status: Sold
Sold Date: Feb 08, 2021
Closed Date: Mar 01, 2021
Expiry Date: May 02, 2021
Sold Price: $630,000
Unavailable Date: Feb 08, 2021
Input Date: Feb 02, 2021
Prior LSC: Listing with no contract changes
Property
Status: Sale
Property Type: Att/Row/Twnhouse
Style: 3-Storey
Area: Hamilton
Community: Stoney Creek
Availability Date: Tba
Inside
Bedrooms: 2
Bathrooms: 2
Kitchens: 1
Rooms: 6
Den/Family Room: No
Air Conditioning: Central Air
Fireplace: No
Washrooms: 2
Building
Basement: None
Heat Type: Forced Air
Heat Source: Gas
Exterior: Brick
Exterior: Stone
Water Supply: Municipal
Special Designation: Unknown
Parking
Driveway: Private
Garage Spaces: 1
Garage Type: Attached
Covered Parking Spaces: 1
Total Parking Spaces: 2
Fees
Tax Year: 2020
Tax Legal Description: Part Block 1,Plan 62M1211, Des As Part 49,62R20253
Taxes: $3,464
Additional Mo Fees: 85
Land
Cross Street: Green Rd & N Service
Municipality District: Hamilton
Fronting On: South
Parcel of Tied Land: Y
Pool: None
Sewer: Sewers
Lot Depth: 42.18 Feet
Lot Frontage: 21.16 Feet
Rooms
Room details for 3 Lakefront Drive, Hamilton
| Type | Dimensions | Description |
|---|---|---|
| Den Ground | 2.97 x 2.97 | Ceramic Floor, Window, W/O To Porch |
| Kitchen 2nd | 3.15 x 2.31 | B/I Dishwasher, Breakfast Bar, Stainless Steel Appl |
| Living 2nd | 5.23 x 3.51 | Wood Floor, Window, Open Concept |
| Dining 2nd | 3.86 x 2.84 | Wood Floor, W/O To Balcony |
| Master 3rd | 4.52 x 3.51 | W/I Closet, Broadloom, Window |
| 2nd Br 3rd | 3.17 x 2.69 | Broadloom, Closet, Window |
| XXXXXXXX | XXX XX, XXXX |
XXXX XXX XXXX |
$XXX,XXX |
| XXX XX, XXXX |
XXXXXX XXX XXXX |
$XXX,XXX | |
| XXXXXXXX | XXX XX, XXXX |
XXXXXX XXX XXXX |
$X,XXX |
| XXX XX, XXXX |
XXXXXX XXX XXXX |
$X,XXX | |
| XXXXXXXX | XXX XX, XXXX |
XXXXXX XXX XXXX |
$X,XXX |
| XXX XX, XXXX |
XXXXXX XXX XXXX |
$X,XXX |
| XXXXXXXX XXXX | XXX XX, XXXX | $630,000 XXX XXXX |
| XXXXXXXX XXXXXX | XXX XX, XXXX | $549,900 XXX XXXX |
| XXXXXXXX XXXXXX | XXX XX, XXXX | $1,850 XXX XXXX |
| XXXXXXXX XXXXXX | XXX XX, XXXX | $1,850 XXX XXXX |
| XXXXXXXX XXXXXX | XXX XX, XXXX | $1,700 XXX XXXX |
| XXXXXXXX XXXXXX | XXX XX, XXXX | $1,750 XXX XXXX |

Eastdale Public School
Elementary: PublicOur Lady of Peace Catholic Elementary School
Elementary: CatholicSt. Agnes Catholic Elementary School
Elementary: CatholicMountain View Public School
Elementary: PublicSt. Francis Xavier Catholic Elementary School
Elementary: CatholicMemorial Public School
Elementary: PublicDelta Secondary School
Secondary: PublicGlendale Secondary School
Secondary: PublicSir Winston Churchill Secondary School
Secondary: PublicOrchard Park Secondary School
Secondary: PublicSaltfleet High School
Secondary: PublicCardinal Newman Catholic Secondary School
Secondary: Catholic- 2 bath
- 2 bed
- 1100 sqft
85-590 North Service Road, Hamilton, Ontario • L8E 0K5 • Stoney Creek



