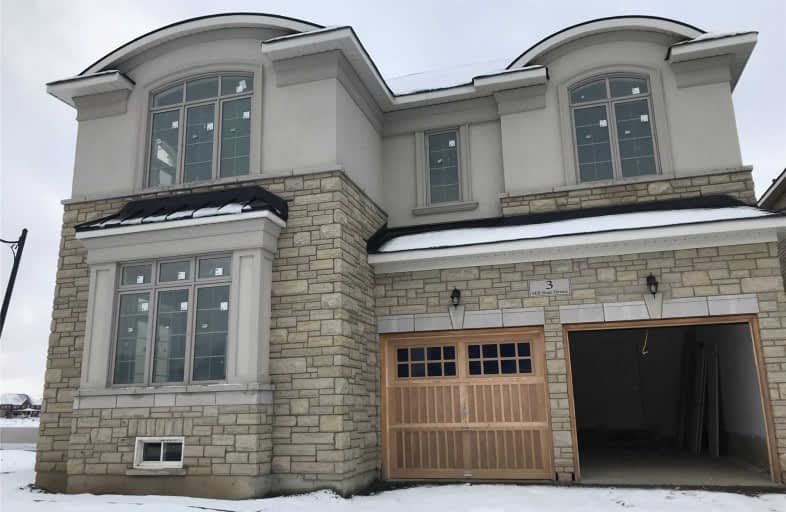Sold on Feb 29, 2020
Note: Property is not currently for sale or for rent.

-
Type: Detached
-
Style: 2-Storey
-
Size: 3000 sqft
-
Lot Size: 44 x 90.22 Feet
-
Age: New
-
Days on Site: 39 Days
-
Added: Jan 21, 2020 (1 month on market)
-
Updated:
-
Last Checked: 2 months ago
-
MLS®#: X4672734
-
Listed By: Sam mcdadi real estate inc., brokerage
Assignment Sale!! Beautiful Corner Lot 5 Bedrooms 4 Bathroom Home Approximately 3100 Sqft In Waterdown By Starlane Homes. Unfinished Basement With Walk/Out, Separate Entrance With 3Pc Washroom Rough In. Taxes Not Yet Assessed.
Extras
Sellers Paid For Some Upgrades. Upgraded Fireplace. Freestanding Tub In Master Ensuite. Natural Oak Hardwood Flooring On Dining Room, Living Room And Family Room.Exclude: Hwt (If Rental).
Property Details
Facts for 3 Mill Stone Terrace, Hamilton
Status
Days on Market: 39
Last Status: Sold
Sold Date: Feb 29, 2020
Closed Date: Apr 02, 2020
Expiry Date: Jun 30, 2020
Sold Price: $1,035,000
Unavailable Date: Feb 29, 2020
Input Date: Jan 21, 2020
Property
Status: Sale
Property Type: Detached
Style: 2-Storey
Size (sq ft): 3000
Age: New
Area: Hamilton
Community: Waterdown
Inside
Bedrooms: 5
Bathrooms: 4
Kitchens: 1
Rooms: 10
Den/Family Room: Yes
Air Conditioning: Central Air
Fireplace: Yes
Washrooms: 4
Building
Basement: Unfinished
Basement 2: W/O
Heat Type: Forced Air
Heat Source: Gas
Exterior: Stone
Exterior: Stucco/Plaster
Water Supply: Municipal
Special Designation: Unknown
Parking
Driveway: Private
Garage Spaces: 2
Garage Type: Detached
Covered Parking Spaces: 2
Total Parking Spaces: 4
Fees
Tax Year: 2020
Tax Legal Description: 10062M1238
Land
Cross Street: Dundas St E & Burke
Municipality District: Hamilton
Fronting On: East
Pool: None
Sewer: Sewers
Lot Depth: 90.22 Feet
Lot Frontage: 44 Feet
Rooms
Room details for 3 Mill Stone Terrace, Hamilton
| Type | Dimensions | Description |
|---|---|---|
| Living Main | 13.40 x 14.00 | Hardwood Floor, Window |
| Family Main | 13.00 x 17.00 | Hardwood Floor, Fireplace |
| Dining Main | 12.60 x 14.00 | Hardwood Floor, Window |
| Kitchen Main | 8.60 x 15.80 | Ceramic Floor |
| Breakfast Main | 11.50 x 14.80 | Ceramic Floor, Combined W/Br |
| Master 2nd | 12.10 x 18.40 | Broadloom, 5 Pc Ensuite, W/I Closet |
| 2nd Br 2nd | 9.60 x 12.80 | Broadloom, Window, Closet |
| 3rd Br 2nd | 12.60 x 17.00 | Broadloom, 3 Pc Ensuite, W/I Closet |
| 4th Br 2nd | 11.10 x 14.00 | Broadloom, 3 Pc Ensuite, W/I Closet |
| 5th Br 2nd | 11.00 x 13.50 | Broadloom, Window, Closet |
| Rec Bsmt | - |
| XXXXXXXX | XXX XX, XXXX |
XXXX XXX XXXX |
$X,XXX,XXX |
| XXX XX, XXXX |
XXXXXX XXX XXXX |
$X,XXX,XXX |
| XXXXXXXX XXXX | XXX XX, XXXX | $1,035,000 XXX XXXX |
| XXXXXXXX XXXXXX | XXX XX, XXXX | $1,050,000 XXX XXXX |

Aldershot Elementary School
Elementary: PublicSt. Thomas Catholic Elementary School
Elementary: CatholicMary Hopkins Public School
Elementary: PublicAllan A Greenleaf Elementary
Elementary: PublicGuardian Angels Catholic Elementary School
Elementary: CatholicGuy B Brown Elementary Public School
Elementary: PublicÉcole secondaire Georges-P-Vanier
Secondary: PublicThomas Merton Catholic Secondary School
Secondary: CatholicAldershot High School
Secondary: PublicM M Robinson High School
Secondary: PublicNotre Dame Roman Catholic Secondary School
Secondary: CatholicWaterdown District High School
Secondary: Public- 2 bath
- 5 bed
- 1500 sqft



