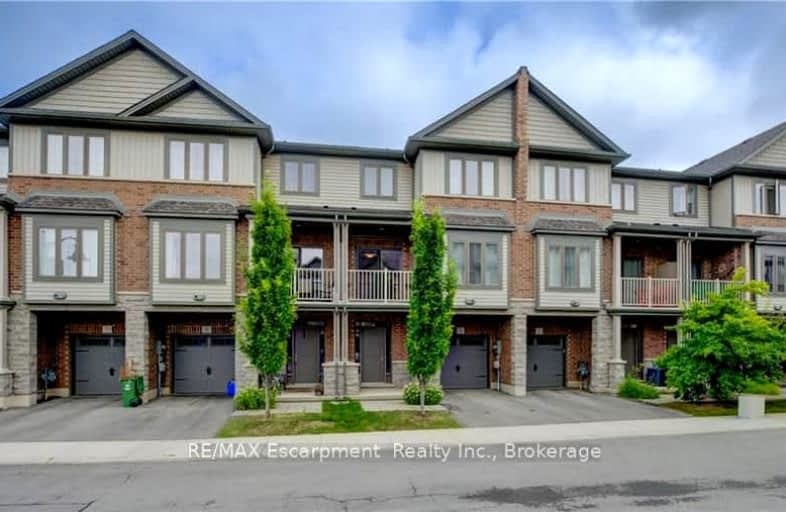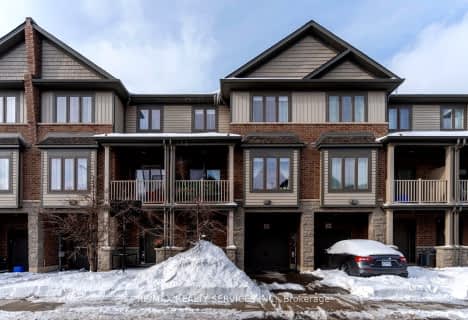
Video Tour
Car-Dependent
- Almost all errands require a car.
24
/100
No Nearby Transit
- Almost all errands require a car.
0
/100
Somewhat Bikeable
- Most errands require a car.
33
/100

Brant Hills Public School
Elementary: Public
3.43 km
St. Thomas Catholic Elementary School
Elementary: Catholic
2.01 km
Mary Hopkins Public School
Elementary: Public
1.92 km
St Marks Separate School
Elementary: Catholic
3.23 km
Allan A Greenleaf Elementary
Elementary: Public
2.97 km
Guy B Brown Elementary Public School
Elementary: Public
3.13 km
Thomas Merton Catholic Secondary School
Secondary: Catholic
5.51 km
Aldershot High School
Secondary: Public
4.71 km
Burlington Central High School
Secondary: Public
5.77 km
M M Robinson High School
Secondary: Public
4.69 km
Notre Dame Roman Catholic Secondary School
Secondary: Catholic
5.32 km
Waterdown District High School
Secondary: Public
3.06 km
-
Kerncliff Park
2198 Kerns Rd, Burlington ON L7P 1P8 1.42km -
Waterdown Memorial Park
Hamilton St N, Waterdown ON 2.25km -
Kerns Park
1801 Kerns Rd, Burlington ON 2.78km
-
BMO Bank of Montreal
1250 Brant St, Burlington ON L7P 1X8 3.77km -
TD Canada Trust ATM
1505 Guelph Line, Burlington ON L7P 3B6 5.13km -
CIBC
2400 Fairview St (Fairview St & Guelph Line), Burlington ON L7R 2E4 6.17km


