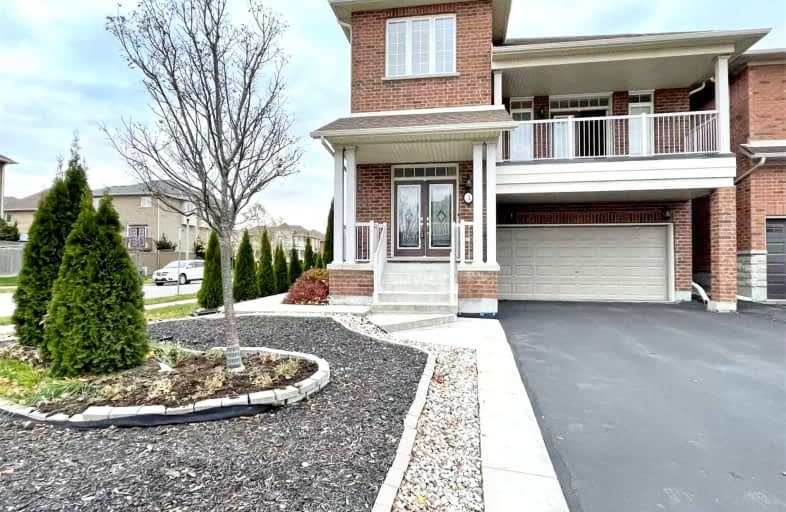Removed on Feb 09, 2022
Note: Property is not currently for sale or for rent.

-
Type: Detached
-
Style: 2-Storey
-
Size: 2000 sqft
-
Lease Term: 1 Year
-
Possession: Anytime
-
All Inclusive: N
-
Lot Size: 37.7 x 82 Feet
-
Age: 6-15 years
-
Days on Site: 13 Days
-
Added: Jan 27, 2022 (1 week on market)
-
Updated:
-
Last Checked: 3 months ago
-
MLS®#: X5483505
-
Listed By: Eastide realty, brokerage
Corner Lot, Immaculate,4 Bedroom Detached Home, Embellished W/Exquisite Upgrades & Finishes. Open Concept Kitchen, Hardwood Floors Thru'out. Main Floor Laundry And Family Room W/ Balcony. Corner Lot With Loads Of Extra Windows & Detail, Beautifully Landscaped With Low Maintain, Interlocking Patio. Rear Deck. Steps Away From Lake Point Park. Enjoy Living In A Quiet. Applicant Needs To Provide Credit Report, Employment Letter, Paystub, Reference. Vacant Now.
Extras
House Is Vacant. Fridge, Stove, Dishwasher, Washer, Dryer. All Electrical Light Fixtures, All Window Coverings & California Shutters, Garage Door Opener & Remote,
Property Details
Facts for 3 Sedgebrook Avenue, Hamilton
Status
Days on Market: 13
Last Status: Terminated
Sold Date: Jun 29, 2025
Closed Date: Nov 30, -0001
Expiry Date: Mar 28, 2022
Unavailable Date: Feb 09, 2022
Input Date: Jan 28, 2022
Prior LSC: Listing with no contract changes
Property
Status: Lease
Property Type: Detached
Style: 2-Storey
Size (sq ft): 2000
Age: 6-15
Area: Hamilton
Community: Stoney Creek
Availability Date: Anytime
Inside
Bedrooms: 4
Bathrooms: 3
Kitchens: 1
Rooms: 8
Den/Family Room: Yes
Air Conditioning: Central Air
Fireplace: Yes
Laundry: Ensuite
Washrooms: 3
Utilities
Utilities Included: N
Electricity: Yes
Gas: Yes
Building
Basement: Unfinished
Heat Type: Forced Air
Heat Source: Gas
Exterior: Brick
Private Entrance: Y
Water Supply: Municipal
Special Designation: Unknown
Parking
Driveway: Private
Parking Included: Yes
Garage Spaces: 2
Garage Type: Built-In
Covered Parking Spaces: 4
Total Parking Spaces: 6
Fees
Cable Included: No
Central A/C Included: No
Common Elements Included: Yes
Heating Included: No
Hydro Included: No
Water Included: No
Land
Cross Street: Sedgebrook Ave & Loc
Municipality District: Hamilton
Fronting On: North
Pool: None
Sewer: Sewers
Lot Depth: 82 Feet
Lot Frontage: 37.7 Feet
Rooms
Room details for 3 Sedgebrook Avenue, Hamilton
| Type | Dimensions | Description |
|---|---|---|
| Living Main | 17.00 x 15.00 | Hardwood Floor |
| Kitchen Main | 11.00 x 12.00 | Ceramic Floor |
| Dining Main | 8.00 x 12.00 | |
| Family Main | 17.00 x 18.00 | Hardwood Floor |
| Powder Rm Main | - | |
| Prim Bdrm 2nd | 11.00 x 15.00 | |
| 2nd Br 2nd | 10.00 x 11.00 | |
| 3rd Br 2nd | 9.00 x 11.00 | |
| 4th Br 2nd | 10.00 x 10.00 |
| XXXXXXXX | XXX XX, XXXX |
XXXXXXX XXX XXXX |
|
| XXX XX, XXXX |
XXXXXX XXX XXXX |
$X,XXX | |
| XXXXXXXX | XXX XX, XXXX |
XXXXXX XXX XXXX |
$X,XXX |
| XXX XX, XXXX |
XXXXXX XXX XXXX |
$X,XXX | |
| XXXXXXXX | XXX XX, XXXX |
XXXX XXX XXXX |
$X,XXX,XXX |
| XXX XX, XXXX |
XXXXXX XXX XXXX |
$X,XXX,XXX |
| XXXXXXXX XXXXXXX | XXX XX, XXXX | XXX XXXX |
| XXXXXXXX XXXXXX | XXX XX, XXXX | $3,350 XXX XXXX |
| XXXXXXXX XXXXXX | XXX XX, XXXX | $3,350 XXX XXXX |
| XXXXXXXX XXXXXX | XXX XX, XXXX | $3,300 XXX XXXX |
| XXXXXXXX XXXX | XXX XX, XXXX | $1,030,000 XXX XXXX |
| XXXXXXXX XXXXXX | XXX XX, XXXX | $1,099,900 XXX XXXX |

Immaculate Heart of Mary Catholic Elementary School
Elementary: CatholicSmith Public School
Elementary: PublicCentral Public School
Elementary: PublicOur Lady of Fatima Catholic Elementary School
Elementary: CatholicSt. Gabriel Catholic Elementary School
Elementary: CatholicWinona Elementary Elementary School
Elementary: PublicGrimsby Secondary School
Secondary: PublicGlendale Secondary School
Secondary: PublicOrchard Park Secondary School
Secondary: PublicBlessed Trinity Catholic Secondary School
Secondary: CatholicSaltfleet High School
Secondary: PublicCardinal Newman Catholic Secondary School
Secondary: Catholic- 3 bath
- 4 bed
23 Glendarling Crescent, Hamilton, Ontario • L8E 0A9 • Stoney Creek



