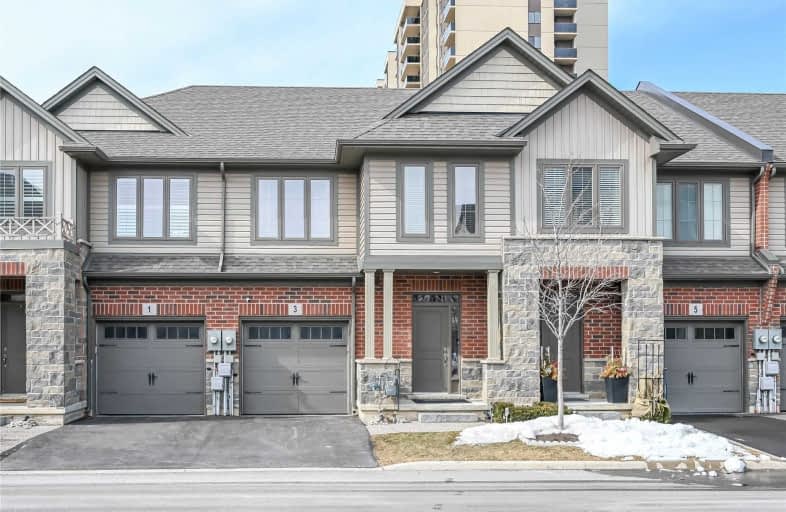Sold on Mar 19, 2021
Note: Property is not currently for sale or for rent.

-
Type: Att/Row/Twnhouse
-
Style: 2-Storey
-
Size: 1500 sqft
-
Lot Size: 20.58 x 82.1 Feet
-
Age: 0-5 years
-
Taxes: $3,932 per year
-
Days on Site: 17 Days
-
Added: Mar 01, 2021 (2 weeks on market)
-
Updated:
-
Last Checked: 2 months ago
-
MLS®#: X5132583
-
Listed By: Century 21 people`s choice realty inc., brokerage
Welcome To The Stunning 3 Bedroom, 2 Storey Townhouse Is Sought After ' Waterfront Trails" "Developement In Stoney Creek, Good Size Bedrooms, Master Bedroom With 2 Closets And Ensuite, Completely Upgraded Throughout, Beautiful Hardwood Throughout Main Floor And Second Floor And Staircase, Upgraded Kitchen With High End Quartz Countertops, Ss Appliances, Pot-Lights.
Extras
Includes Fridge, Stove, Microwave, Dishwasher, Washer & Dryer. Walking Dist. To The Shoreline/Boardwalk With Biking/Walking Trails Along Beach. Only 7Km From Fifty Point Marina. It Is A 4-Min. Drive To The Hsr/Go Station At Centennial Pkwy.
Property Details
Facts for 3 Southshore Crescent, Hamilton
Status
Days on Market: 17
Last Status: Sold
Sold Date: Mar 19, 2021
Closed Date: May 27, 2021
Expiry Date: Jun 04, 2021
Sold Price: $800,000
Unavailable Date: Mar 19, 2021
Input Date: Mar 01, 2021
Property
Status: Sale
Property Type: Att/Row/Twnhouse
Style: 2-Storey
Size (sq ft): 1500
Age: 0-5
Area: Hamilton
Community: Stoney Creek
Availability Date: 90 Days/Tba
Inside
Bedrooms: 3
Bathrooms: 3
Kitchens: 1
Rooms: 11
Den/Family Room: Yes
Air Conditioning: Central Air
Fireplace: No
Laundry Level: Lower
Washrooms: 3
Building
Basement: Full
Basement 2: Unfinished
Heat Type: Forced Air
Heat Source: Gas
Exterior: Brick
Exterior: Stone
Water Supply: Municipal
Special Designation: Unknown
Parking
Driveway: Front Yard
Garage Spaces: 1
Garage Type: Attached
Covered Parking Spaces: 1
Total Parking Spaces: 2
Fees
Tax Year: 2020
Tax Legal Description: Part Block 1, Plan 62M1211, Designated As Parts 32
Taxes: $3,932
Additional Mo Fees: 85.75
Land
Cross Street: Frances Ave
Municipality District: Hamilton
Fronting On: West
Parcel Number: 173300436
Parcel of Tied Land: Y
Pool: None
Sewer: Sewers
Lot Depth: 82.1 Feet
Lot Frontage: 20.58 Feet
Acres: < .50
Rooms
Room details for 3 Southshore Crescent, Hamilton
| Type | Dimensions | Description |
|---|---|---|
| Foyer Main | - | |
| Bathroom Main | - | 2 Pc Bath |
| Dining Main | 9.40 x 9.50 | |
| Kitchen Main | 8.00 x 10.00 | Eat-In Kitchen, Quartz Counter |
| Great Rm Main | 10.00 x 19.11 | |
| Loft 2nd | 9.80 x 9.50 | |
| Br 2nd | 10.60 x 9.50 | |
| Br 2nd | 11.80 x 10.20 | |
| Bathroom 2nd | - | 4 Pc Bath |
| Master 2nd | 13.00 x 15.00 | |
| Bathroom 2nd | - | 3 Pc Ensuite |
| XXXXXXXX | XXX XX, XXXX |
XXXX XXX XXXX |
$XXX,XXX |
| XXX XX, XXXX |
XXXXXX XXX XXXX |
$XXX,XXX | |
| XXXXXXXX | XXX XX, XXXX |
XXXX XXX XXXX |
$XXX,XXX |
| XXX XX, XXXX |
XXXXXX XXX XXXX |
$XXX,XXX | |
| XXXXXXXX | XXX XX, XXXX |
XXXXXXX XXX XXXX |
|
| XXX XX, XXXX |
XXXXXX XXX XXXX |
$X,XXX |
| XXXXXXXX XXXX | XXX XX, XXXX | $800,000 XXX XXXX |
| XXXXXXXX XXXXXX | XXX XX, XXXX | $699,999 XXX XXXX |
| XXXXXXXX XXXX | XXX XX, XXXX | $541,000 XXX XXXX |
| XXXXXXXX XXXXXX | XXX XX, XXXX | $549,900 XXX XXXX |
| XXXXXXXX XXXXXXX | XXX XX, XXXX | XXX XXXX |
| XXXXXXXX XXXXXX | XXX XX, XXXX | $1,750 XXX XXXX |

Eastdale Public School
Elementary: PublicOur Lady of Peace Catholic Elementary School
Elementary: CatholicSt. Agnes Catholic Elementary School
Elementary: CatholicMountain View Public School
Elementary: PublicSt. Francis Xavier Catholic Elementary School
Elementary: CatholicMemorial Public School
Elementary: PublicDelta Secondary School
Secondary: PublicGlendale Secondary School
Secondary: PublicSir Winston Churchill Secondary School
Secondary: PublicOrchard Park Secondary School
Secondary: PublicSaltfleet High School
Secondary: PublicCardinal Newman Catholic Secondary School
Secondary: Catholic- 2 bath
- 3 bed
102-590 North Service Road, Hamilton, Ontario • L8E 0K5 • Lakeshore



