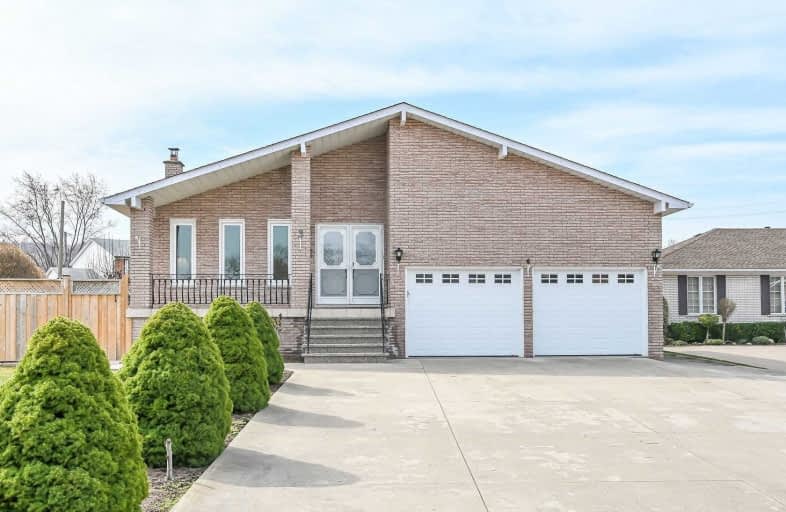Sold on Apr 12, 2021
Note: Property is not currently for sale or for rent.

-
Type: Detached
-
Style: Backsplit 5
-
Size: 2000 sqft
-
Lot Size: 55.54 x 146 Feet
-
Age: 31-50 years
-
Taxes: $5,574 per year
-
Days on Site: 7 Days
-
Added: Apr 05, 2021 (1 week on market)
-
Updated:
-
Last Checked: 3 months ago
-
MLS®#: X5183181
-
Listed By: Re/max escarpment realty inc., brokerage
Fabulous Family Size Home In Choice South East Location, 5 Levels All Brick Back Split On A Large Pie Shape Court Lot. Potential In-Law Set Up With Separate Entrances. Large Foyer, Oak Staircase To Upper Level. All Levels Completely Finished. It Offers Broadloom In Living Room, Upper Bedrooms And Recrm, Ceramic Tile In All Other Areas. There Are 2 Kitchens, Oak Cabinets & Built-In Stove Tops And Ovens. Large Cold Room Under The Garage Was Used For Wine Making
Extras
Rental Items: Hot Water Heater. Exclusions: Green House In Back Yard
Property Details
Facts for 3 Sunbrite Court, Hamilton
Status
Days on Market: 7
Last Status: Sold
Sold Date: Apr 12, 2021
Closed Date: May 03, 2021
Expiry Date: Jun 30, 2021
Sold Price: $1,051,000
Unavailable Date: Apr 12, 2021
Input Date: Apr 07, 2021
Prior LSC: Listing with no contract changes
Property
Status: Sale
Property Type: Detached
Style: Backsplit 5
Size (sq ft): 2000
Age: 31-50
Area: Hamilton
Community: Vincent
Availability Date: Flexible
Assessment Amount: $469,000
Assessment Year: 2016
Inside
Bedrooms: 5
Bedrooms Plus: 2
Bathrooms: 3
Kitchens: 1
Kitchens Plus: 1
Rooms: 8
Den/Family Room: Yes
Air Conditioning: Central Air
Fireplace: Yes
Washrooms: 3
Building
Basement: Finished
Basement 2: Full
Heat Type: Forced Air
Heat Source: Gas
Exterior: Brick
Water Supply: Municipal
Special Designation: Unknown
Other Structures: Garden Shed
Parking
Driveway: Pvt Double
Garage Spaces: 2
Garage Type: Attached
Covered Parking Spaces: 8
Total Parking Spaces: 10
Fees
Tax Year: 2020
Tax Legal Description: Pcl 1-1; Sec M297; Lt 1 M297;S/T Lt142123; S/T Lt
Taxes: $5,574
Highlights
Feature: Fenced Yard
Feature: Golf
Feature: Hospital
Feature: Park
Feature: Public Transit
Feature: School
Land
Cross Street: Greenhill Av/ Mount
Municipality District: Hamilton
Fronting On: East
Parcel Number: 171020421
Pool: None
Sewer: Sewers
Lot Depth: 146 Feet
Lot Frontage: 55.54 Feet
Lot Irregularities: Pie Shaped Court Lot
Acres: < .50
Zoning: Residential
Rooms
Room details for 3 Sunbrite Court, Hamilton
| Type | Dimensions | Description |
|---|---|---|
| Living Main | 3.66 x 4.57 | Broadloom |
| Dining Main | 3.45 x 3.66 | Ceramic Floor |
| Kitchen Main | 3.35 x 6.10 | Ceramic Floor, B/I Ctr-Top Stove, B/I Oven |
| Master Upper | 3.66 x 4.57 | Broadloom |
| 2nd Br Upper | 3.45 x 3.76 | Broadloom |
| 3rd Br Upper | 2.74 x 3.35 | Broadloom |
| Bathroom Upper | - | Ceramic Floor, 5 Pc Bath |
| Family Ground | 3.35 x 4.88 | Ceramic Floor, Gas Fireplace |
| Kitchen Ground | 3.35 x 3.66 | Ceramic Floor, B/I Ctr-Top Stove, B/I Oven |
| Den Ground | 3.66 x 3.66 | Ceramic Floor, B/I Desk |
| Bathroom Ground | - | Ceramic Floor, 4 Pc Bath |
| Rec Lower | 5.49 x 8.13 | Broadloom, Gas Fireplace, W/O To Garage |
| XXXXXXXX | XXX XX, XXXX |
XXXX XXX XXXX |
$X,XXX,XXX |
| XXX XX, XXXX |
XXXXXX XXX XXXX |
$XXX,XXX |
| XXXXXXXX XXXX | XXX XX, XXXX | $1,051,000 XXX XXXX |
| XXXXXXXX XXXXXX | XXX XX, XXXX | $849,000 XXX XXXX |

Rosedale Elementary School
Elementary: PublicSt. Luke Catholic Elementary School
Elementary: CatholicElizabeth Bagshaw School
Elementary: PublicSt. Paul Catholic Elementary School
Elementary: CatholicBilly Green Elementary School
Elementary: PublicSir Wilfrid Laurier Public School
Elementary: PublicÉSAC Mère-Teresa
Secondary: CatholicDelta Secondary School
Secondary: PublicGlendale Secondary School
Secondary: PublicSir Winston Churchill Secondary School
Secondary: PublicSherwood Secondary School
Secondary: PublicSaltfleet High School
Secondary: Public- 2 bath
- 5 bed
- 1500 sqft
164 Edgemont Street South, Hamilton, Ontario • L8K 2H9 • Delta



