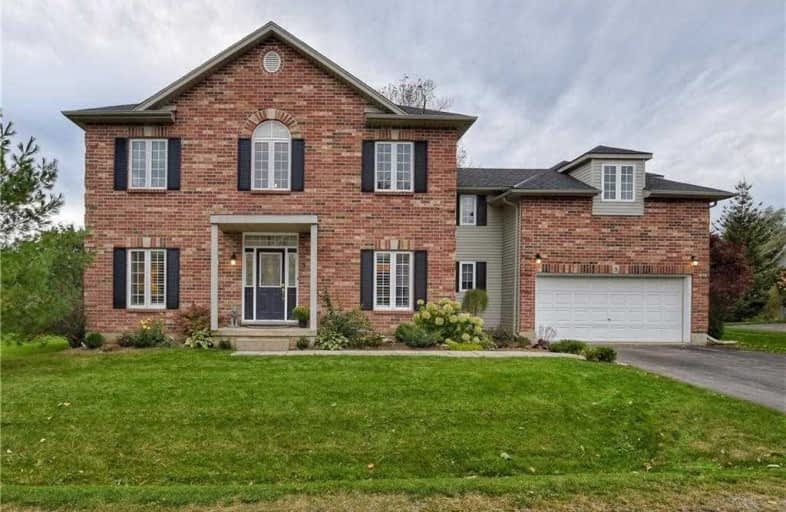Sold on Dec 18, 2018
Note: Property is not currently for sale or for rent.

-
Type: Comm Element Condo
-
Style: 2-Storey
-
Size: 2000 sqft
-
Pets: Restrict
-
Age: 16-30 years
-
Taxes: $4,854 per year
-
Maintenance Fees: 450 /mo
-
Days on Site: 13 Days
-
Added: Dec 05, 2018 (1 week on market)
-
Updated:
-
Last Checked: 3 months ago
-
MLS®#: X4317291
-
Listed By: Coldwell banker burnhill realty, brokerage
Welcome To This Fabulous Family Home On A Premium 95 X 125' Private Lot! This 3 Bedrm + Loft/Fam Rm/Or 4th Bedrm Offers A Separate Lr/Dr, E/I Kitchen, Fam. Rm W/Fp & W/O To Deck & Beautiful Backyard! Main Fl. Laundry, Dble Car Garage W/Inside Entry, Fin. Basement With R/I For Bath. Furnace/Ac/Owned Wh ('17). Pride Of Ownership Throughout! $450/Mthly Fee -Well, Septic System, Rd Maint. & Garbage P/U. Worry Free Living!
Extras
Incl:Fridge, Stove, Dw, B/I Micro,W/D, All Elfs & Sconces,Window Coverings, Cvac & Attach.,Water Softener, Shed, Pergola, 2 Kitchen Stools, Agdo(2 Remotes). Excl: Drapes In Bedrms/Livrm, Freezer/Fridge/Stove In Basemt. Speakers/Brackets.
Property Details
Facts for 3 Valley Ridge Lane, Hamilton
Status
Days on Market: 13
Last Status: Sold
Sold Date: Dec 18, 2018
Closed Date: Mar 01, 2019
Expiry Date: Feb 05, 2019
Sold Price: $750,000
Unavailable Date: Dec 18, 2018
Input Date: Dec 05, 2018
Property
Status: Sale
Property Type: Comm Element Condo
Style: 2-Storey
Size (sq ft): 2000
Age: 16-30
Area: Hamilton
Community: Rural Flamborough
Availability Date: Tba
Assessment Amount: $541,000
Assessment Year: 2016
Inside
Bedrooms: 3
Bathrooms: 3
Kitchens: 1
Rooms: 9
Den/Family Room: Yes
Patio Terrace: None
Unit Exposure: South
Air Conditioning: Central Air
Fireplace: Yes
Laundry Level: Main
Central Vacuum: Y
Ensuite Laundry: Yes
Washrooms: 3
Building
Stories: 1
Basement: Finished
Heat Type: Forced Air
Heat Source: Gas
Exterior: Brick
Exterior: Vinyl Siding
UFFI: No
Special Designation: Unknown
Parking
Parking Included: No
Garage Type: Attached
Parking Designation: Owned
Parking Features: Private
Covered Parking Spaces: 2
Garage: 2
Locker
Locker: None
Fees
Tax Year: 2018
Taxes Included: No
Building Insurance Included: No
Cable Included: No
Central A/C Included: No
Common Elements Included: Yes
Heating Included: No
Hydro Included: No
Water Included: Yes
Taxes: $4,854
Highlights
Feature: Grnbelt/Cons
Feature: Level
Feature: Wooded/Treed
Land
Cross Street: Centre/12 Cons/Needl
Municipality District: Hamilton
Parcel Number: 183663002
Condo
Condo Registry Office: WSC
Condo Corp#: 363
Property Management: Self Managed
Rooms
Room details for 3 Valley Ridge Lane, Hamilton
| Type | Dimensions | Description |
|---|---|---|
| Living Ground | 3.48 x 3.61 | Hardwood Floor, California Shutter |
| Dining Ground | 3.33 x 3.63 | Wainscoting, Hardwood Floor, California Shutter |
| Family Ground | 3.96 x 5.56 | Gas Fireplace, Hardwood Floor, O/Looks Backyard |
| Kitchen Ground | 3.96 x 4.19 | Eat-In Kitchen, Centre Island, W/O To Deck |
| Laundry Ground | - | Window |
| Master 2nd | 3.48 x 4.88 | W/I Closet, Broadloom |
| Bathroom 2nd | - | 3 Pc Ensuite |
| Br 2nd | 3.05 x 3.71 | Broadloom |
| Br 2nd | 2.90 x 3.76 | Broadloom |
| Bathroom 2nd | - | 4 Pc Bath |
| Loft 2nd | 5.89 x 8.23 | Vaulted Ceiling, Hardwood Floor |
| Bathroom Ground | - | 2 Pc Bath |
| XXXXXXXX | XXX XX, XXXX |
XXXX XXX XXXX |
$XXX,XXX |
| XXX XX, XXXX |
XXXXXX XXX XXXX |
$XXX,XXX | |
| XXXXXXXX | XXX XX, XXXX |
XXXXXXX XXX XXXX |
|
| XXX XX, XXXX |
XXXXXX XXX XXXX |
$XXX,XXX | |
| XXXXXXXX | XXX XX, XXXX |
XXXXXXX XXX XXXX |
|
| XXX XX, XXXX |
XXXXXX XXX XXXX |
$XXX,XXX |
| XXXXXXXX XXXX | XXX XX, XXXX | $750,000 XXX XXXX |
| XXXXXXXX XXXXXX | XXX XX, XXXX | $769,000 XXX XXXX |
| XXXXXXXX XXXXXXX | XXX XX, XXXX | XXX XXXX |
| XXXXXXXX XXXXXX | XXX XX, XXXX | $774,900 XXX XXXX |
| XXXXXXXX XXXXXXX | XXX XX, XXXX | XXX XXXX |
| XXXXXXXX XXXXXX | XXX XX, XXXX | $799,000 XXX XXXX |

Millgrove Public School
Elementary: PublicFlamborough Centre School
Elementary: PublicOur Lady of Mount Carmel Catholic Elementary School
Elementary: CatholicKilbride Public School
Elementary: PublicBalaclava Public School
Elementary: PublicBrookville Public School
Elementary: PublicE C Drury/Trillium Demonstration School
Secondary: ProvincialErnest C Drury School for the Deaf
Secondary: ProvincialGary Allan High School - Milton
Secondary: PublicMilton District High School
Secondary: PublicJean Vanier Catholic Secondary School
Secondary: CatholicWaterdown District High School
Secondary: Public

