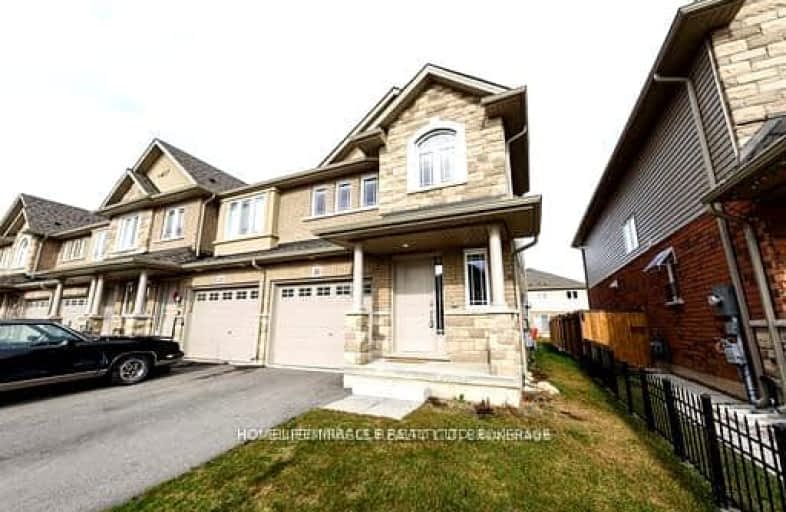Car-Dependent
- Most errands require a car.
Some Transit
- Most errands require a car.
Somewhat Bikeable
- Most errands require a car.

St. James the Apostle Catholic Elementary School
Elementary: CatholicMount Albion Public School
Elementary: PublicOur Lady of the Assumption Catholic Elementary School
Elementary: CatholicJanet Lee Public School
Elementary: PublicSt. Mark Catholic Elementary School
Elementary: CatholicGatestone Elementary Public School
Elementary: PublicÉSAC Mère-Teresa
Secondary: CatholicGlendale Secondary School
Secondary: PublicSir Winston Churchill Secondary School
Secondary: PublicSaltfleet High School
Secondary: PublicCardinal Newman Catholic Secondary School
Secondary: CatholicBishop Ryan Catholic Secondary School
Secondary: Catholic-
Heritage Green Leash Free Dog Park
Stoney Creek ON 2.95km -
Mistywood Park
MISTYWOOD Dr, Stoney Creek ON 3.07km -
Heritage Green Sports Park
447 1st Rd W, Stoney Creek ON 3.41km
-
Scotiabank
2250 Rymal Rd E (at Upper Centennial Pkwy), Stoney Creek ON L0R 1P0 0.71km -
TD Bank Financial Group
2285 Rymal Rd E (Hwy 20), Stoney Creek ON L8J 2V8 0.81km -
President's Choice Financial ATM
270 Mud St W, Stoney Creek ON L8J 3Z6 2.97km
- 3 bath
- 3 bed
- 1500 sqft
84-30 Times Square Boulevard, Hamilton, Ontario • L8J 0L8 • Stoney Creek
- 3 bath
- 3 bed
- 1100 sqft
34 Kingsborough Drive, Hamilton, Ontario • L0R 1P0 • Rural Glanbrook
- 3 bath
- 3 bed
- 1500 sqft
3 Bradbury Road, Hamilton, Ontario • L8J 0K2 • Stoney Creek Mountain














