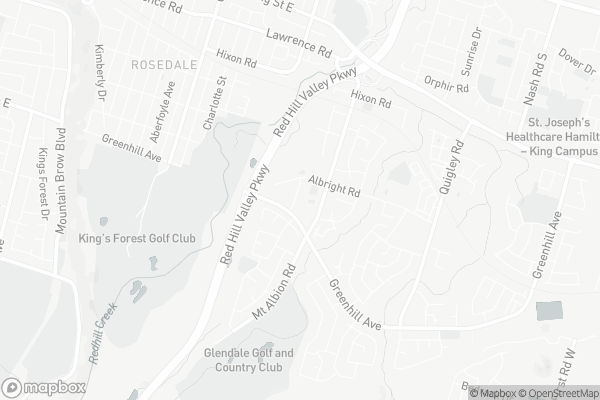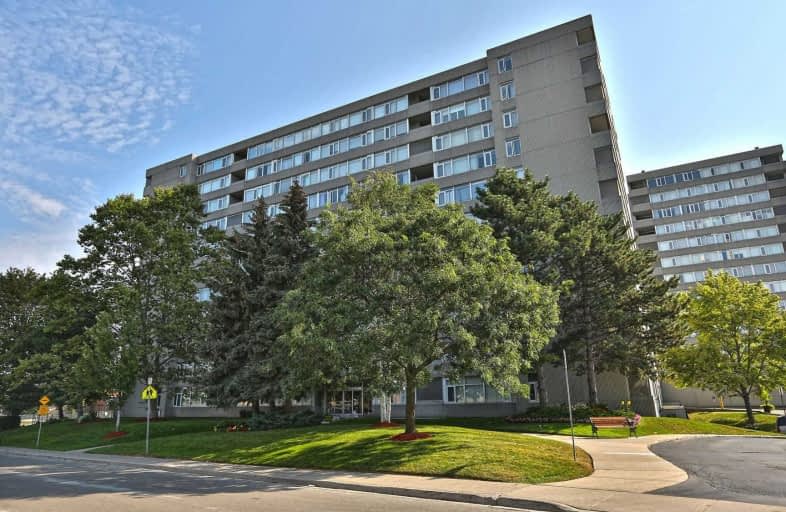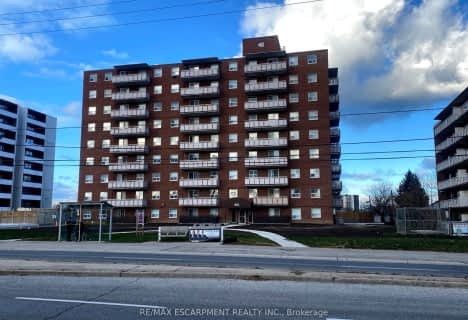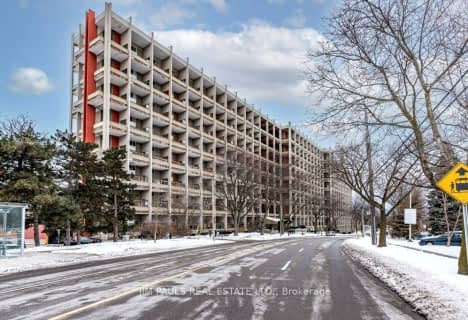Car-Dependent
- Most errands require a car.
Some Transit
- Most errands require a car.
Bikeable
- Some errands can be accomplished on bike.

Rosedale Elementary School
Elementary: PublicSt. Luke Catholic Elementary School
Elementary: CatholicViscount Montgomery Public School
Elementary: PublicElizabeth Bagshaw School
Elementary: PublicSir Wilfrid Laurier Public School
Elementary: PublicSt. Eugene Catholic Elementary School
Elementary: CatholicÉSAC Mère-Teresa
Secondary: CatholicDelta Secondary School
Secondary: PublicGlendale Secondary School
Secondary: PublicSir Winston Churchill Secondary School
Secondary: PublicSherwood Secondary School
Secondary: PublicSaltfleet High School
Secondary: Public-
Endzone Bar & Grill
1900 King Street E, Hamilton, ON L8K 1W1 1.73km -
Kelseys Original Roadhouse
558 Queenston Road, Stoney Creek, ON L8K 1K2 2.07km -
Taps Bar& Grill
128 Parkdale Avenue N, Hamilton, ON L8H 5X2 2.52km
-
Tim Hortons
30 Queenston Road, Hamilton, ON L8K 6S1 2.15km -
Aunt Jean Creams
36 Parkdale Avenue N, Hamilton, ON L8H 5W8 2.2km -
McDonald's
674 Queenston Road, Hamilton, ON L8G 1A3 2.26km
-
Shoppers Drug Mart
963 Fennell Ave E, Hamilton, ON L8T 1R1 3.6km -
Shoppers Drug Mart
1183 Barton Street E, The Centre Mall, Hamilton, ON L8H 2V4 3.92km -
Shoppers Drug Mart
140 Highway 8, Unit 1 & 2, Stoney Creek, ON L8G 1C2 4.55km
-
Greenhill Pizza & Wings
399 Greenhill Avenue, Hamilton, ON L8K 6N5 0.13km -
Legends Grill
399 Greenhill Avenue, Hamilton, ON L8K 6N5 0.09km -
Bronx Pizza
205 Quigley Rd, Hamilton, ON L8K 5M8 1.01km
-
Eastgate Square
75 Centennial Parkway N, Stoney Creek, ON L8E 2P2 2.88km -
SmartCentres
200 Centennial Parkway, Stoney Creek, ON L8E 4A1 3.48km -
Smart Centres Stoney Creek
510 Centennial Parkway North, Stoney Creek, ON L8E 0G2 4.15km
-
Metro
1900 King Street E, Hamilton, ON L8K 1W1 1.73km -
Starsky Fine Foods
685 Queenston Road, Hamilton, ON L8G 1A1 2.36km -
Al Sham Market
1119 Fennell Ave E, Hamilton, ON L8T 1S2 2.73km
-
LCBO
1149 Barton Street E, Hamilton, ON L8H 2V2 4.05km -
Liquor Control Board of Ontario
233 Dundurn Street S, Hamilton, ON L8P 4K8 8.71km -
The Beer Store
396 Elizabeth St, Burlington, ON L7R 2L6 11.98km
-
Dave's Auto Service Serv Stn
611 Greenhill Avenue, Hamilton, ON L8K 5W9 1.13km -
Wayne's Auto World
1 Parkdale Avenue S, Hamilton, ON L8H 1B1 2.08km -
Canadian Tire
692 Queenston Road, Hamilton, ON L8G 1A3 2.34km
-
Cineplex Cinemas Hamilton Mountain
795 Paramount Dr, Hamilton, ON L8J 0B4 3.04km -
Starlite Drive In Theatre
59 Green Mountain Road E, Stoney Creek, ON L8J 2W3 3.66km -
Playhouse
177 Sherman Avenue N, Hamilton, ON L8L 6M8 5.48km
-
Hamilton Public Library
100 Mohawk Road W, Hamilton, ON L9C 1W1 7.49km -
Hamilton Public Library
955 King Street W, Hamilton, ON L8S 1K9 10.03km -
Mills Memorial Library
1280 Main Street W, Hamilton, ON L8S 4L8 11.05km
-
St Peter's Hospital
88 Maplewood Avenue, Hamilton, ON L8M 1W9 4.46km -
Juravinski Hospital
711 Concession Street, Hamilton, ON L8V 5C2 4.66km -
Juravinski Cancer Centre
699 Concession Street, Hamilton, ON L8V 5C2 4.81km
-
Fay Hill
Broker Dr (Fay), Hamilton ON 2.33km -
Heritage Green Leash Free Dog Park
Stoney Creek ON 2.76km -
Fun Zone
3.01km
-
CIBC
1882 King St E, Hamilton ON L8K 1V7 1.82km -
Scotiabank
686 Queenston Rd (at Nash Rd S), Hamilton ON L8G 1A3 2.23km -
TD Bank Financial Group
1119 Fennell Ave E (Upper Ottawa St), Hamilton ON L8T 1S2 2.7km
More about this building
View 30 Harrisford Street, Hamilton













