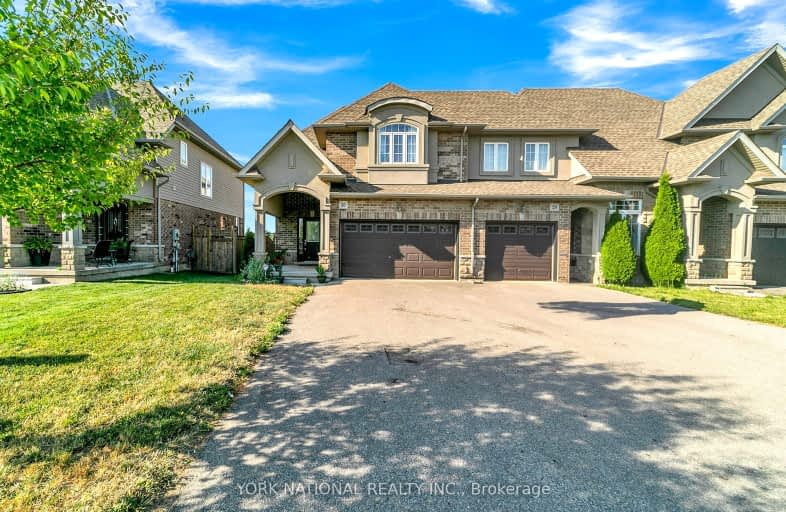Car-Dependent
- Almost all errands require a car.
21
/100
Some Transit
- Most errands require a car.
39
/100
Somewhat Bikeable
- Most errands require a car.
33
/100

Tiffany Hills Elementary Public School
Elementary: Public
1.97 km
St. Vincent de Paul Catholic Elementary School
Elementary: Catholic
2.19 km
Gordon Price School
Elementary: Public
2.21 km
Corpus Christi Catholic Elementary School
Elementary: Catholic
1.70 km
R A Riddell Public School
Elementary: Public
2.12 km
St. Thérèse of Lisieux Catholic Elementary School
Elementary: Catholic
0.29 km
St. Charles Catholic Adult Secondary School
Secondary: Catholic
5.21 km
St. Mary Catholic Secondary School
Secondary: Catholic
5.65 km
Sir Allan MacNab Secondary School
Secondary: Public
3.18 km
Westmount Secondary School
Secondary: Public
3.15 km
St. Jean de Brebeuf Catholic Secondary School
Secondary: Catholic
4.29 km
St. Thomas More Catholic Secondary School
Secondary: Catholic
1.16 km
-
William Connell City-Wide Park
1086 W 5th St, Hamilton ON L9B 1J6 1.9km -
Gourley Park
Hamilton ON 2.21km -
William MCculloch Park
Hamilton ON 2.78km
-
TD Canada Trust ATM
1565 Upper James St, Hamilton ON L9B 1K2 2.04km -
TD Canada Trust ATM
781 Mohawk Rd W, Hamilton ON L9C 7B7 3.33km -
TD Bank Financial Group
781 Mohawk Rd W, Hamilton ON L9C 7B7 3.33km





