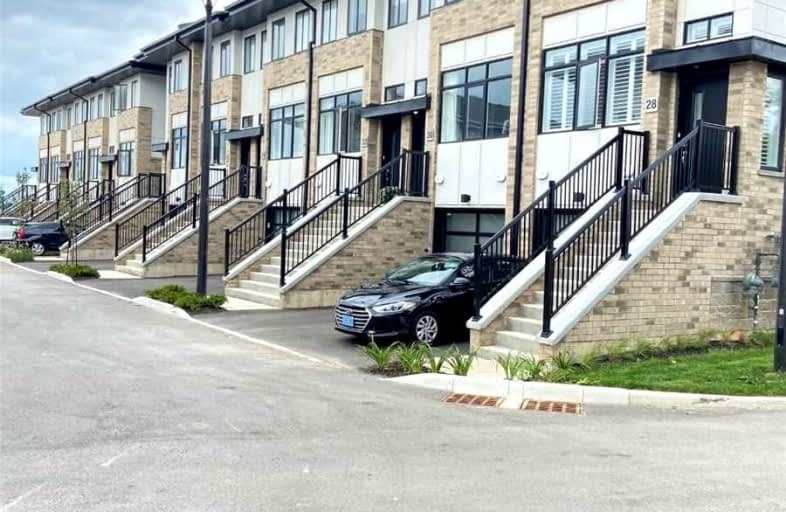
Rousseau Public School
Elementary: Public
5.14 km
Ancaster Senior Public School
Elementary: Public
1.82 km
C H Bray School
Elementary: Public
2.60 km
St. Ann (Ancaster) Catholic Elementary School
Elementary: Catholic
2.93 km
St. Joachim Catholic Elementary School
Elementary: Catholic
2.13 km
Fessenden School
Elementary: Public
1.98 km
Dundas Valley Secondary School
Secondary: Public
7.23 km
St. Mary Catholic Secondary School
Secondary: Catholic
9.15 km
Sir Allan MacNab Secondary School
Secondary: Public
8.04 km
Bishop Tonnos Catholic Secondary School
Secondary: Catholic
1.32 km
Ancaster High School
Secondary: Public
2.05 km
St. Thomas More Catholic Secondary School
Secondary: Catholic
7.55 km



