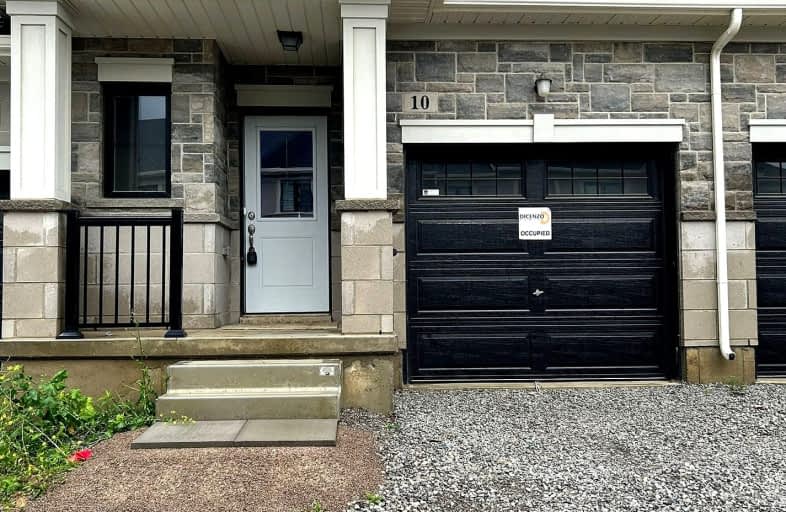Very Walkable
- Most errands can be accomplished on foot.
82
/100
Good Transit
- Some errands can be accomplished by public transportation.
53
/100
Bikeable
- Some errands can be accomplished on bike.
59
/100

James MacDonald Public School
Elementary: Public
1.52 km
Corpus Christi Catholic Elementary School
Elementary: Catholic
1.05 km
St. Marguerite d'Youville Catholic Elementary School
Elementary: Catholic
0.77 km
Helen Detwiler Junior Elementary School
Elementary: Public
0.84 km
Ray Lewis (Elementary) School
Elementary: Public
1.82 km
Annunciation of Our Lord Catholic Elementary School
Elementary: Catholic
2.07 km
St. Charles Catholic Adult Secondary School
Secondary: Catholic
3.74 km
Nora Henderson Secondary School
Secondary: Public
3.94 km
Sir Allan MacNab Secondary School
Secondary: Public
4.01 km
Westmount Secondary School
Secondary: Public
2.42 km
St. Jean de Brebeuf Catholic Secondary School
Secondary: Catholic
1.99 km
St. Thomas More Catholic Secondary School
Secondary: Catholic
2.73 km
-
William Connell City-Wide Park
1086 W 5th St, Hamilton ON L9B 1J6 0.72km -
T. B. McQuesten Park
1199 Upper Wentworth St, Hamilton ON 2.02km -
William McCulloch Park
77 Purnell Dr, Hamilton ON L9C 4Y4 3.06km
-
TD Canada Trust ATM
1565 Upper James St, Hamilton ON L9B 1K2 0.38km -
BMO 1587 Upper James
1587 Upper James St, Hamilton ON L9B 0H7 0.46km -
President's Choice Financial ATM
1550 Upper James St, Hamilton ON L9B 2L6 0.68km


