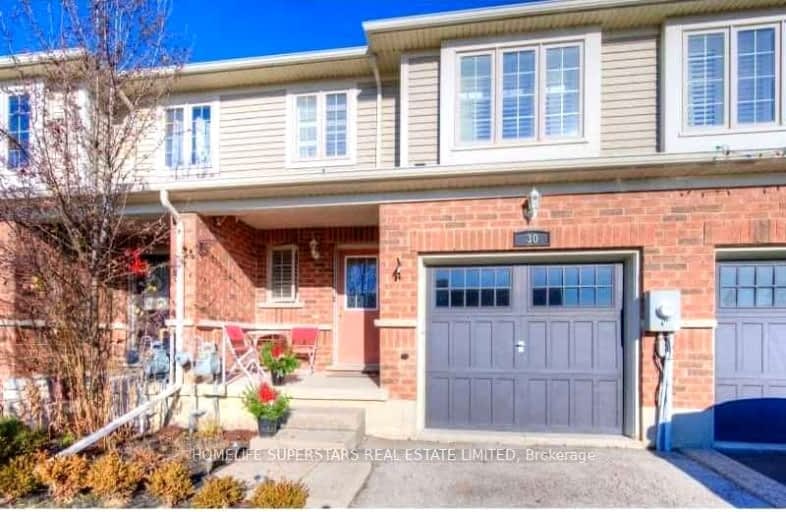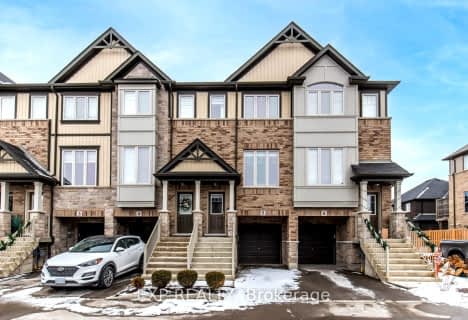Car-Dependent
- Most errands require a car.
37
/100
No Nearby Transit
- Almost all errands require a car.
0
/100
Somewhat Bikeable
- Most errands require a car.
46
/100

École élémentaire Michaëlle Jean Elementary School
Elementary: Public
1.50 km
Our Lady of the Assumption Catholic Elementary School
Elementary: Catholic
6.22 km
St. Mark Catholic Elementary School
Elementary: Catholic
6.10 km
Gatestone Elementary Public School
Elementary: Public
6.37 km
St. Matthew Catholic Elementary School
Elementary: Catholic
1.06 km
Bellmoore Public School
Elementary: Public
0.10 km
ÉSAC Mère-Teresa
Secondary: Catholic
9.75 km
Nora Henderson Secondary School
Secondary: Public
10.16 km
Sherwood Secondary School
Secondary: Public
11.27 km
Saltfleet High School
Secondary: Public
6.86 km
St. Jean de Brebeuf Catholic Secondary School
Secondary: Catholic
9.34 km
Bishop Ryan Catholic Secondary School
Secondary: Catholic
6.12 km
-
Binbrook Conservation Area
ON 3.34km -
Billy Sherring Park
1530 Upper Sherman Ave, Hamilton ON 9.18km -
Greenhill Park
589 Greenhill Ave, Hamilton ON L8K 6H1 9.58km
-
TD Bank Financial Group
3030 Hwy 56, Binbrook ON L0R 1C0 0.51km -
Meridian Credit Union ATM
2537 Hamilton Regional Rd 56, Binbrook ON L0R 1C0 0.84km -
Meridian Credit Union ATM
2176 Rymal Rd E, Hamilton ON L0R 1P0 5.75km




