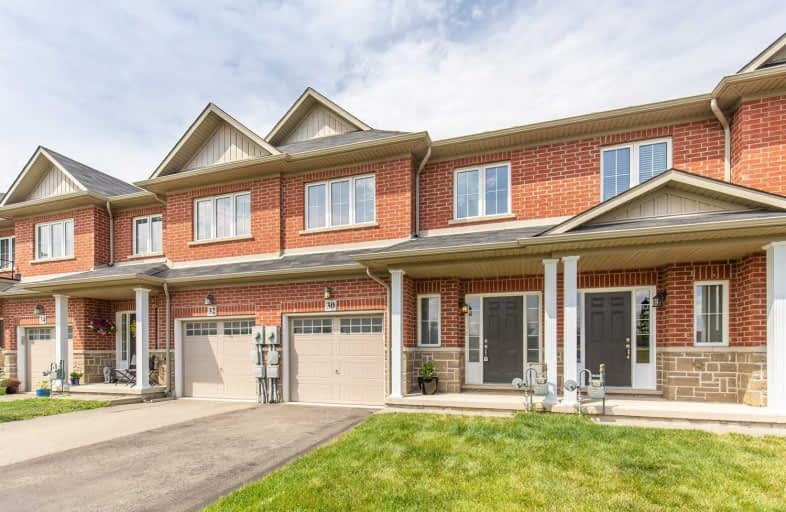Sold on Aug 07, 2019
Note: Property is not currently for sale or for rent.

-
Type: Att/Row/Twnhouse
-
Style: 2-Storey
-
Size: 1500 sqft
-
Lot Size: 20.51 x 92.02 Feet
-
Age: 6-15 years
-
Taxes: $3,660 per year
-
Days on Site: 14 Days
-
Added: Sep 07, 2019 (2 weeks on market)
-
Updated:
-
Last Checked: 3 months ago
-
MLS®#: X4527766
-
Listed By: Re/max escarpment realty inc., brokerage
This 3 Bedroom Home Is A Stunner. The Main Floor Features 9' Ceilings, A 2 Piece Powder Room, Open Concept Living Room With Gorgeous Dark Oak Hardwood Floors. The Kitchen Wows With White Cabinetry, S/S Appliances, Granite Countertops & A Spacious Island. The Second Level Boasts Two Generous Sized Bedrooms, A 4 Piece Bathroom, A Reading Nook & A Master Bedroom Complete With A Walk-In Closet With Custom Organizers & An Upgraded 3 Piece Ensuite Bathroom.
Extras
Inclusions: Stainless Steel Appliances Fridge, Stove, Built-In Microwave, Dishwasher, Washer & Dryer, Electric Light Fixtures, Tv & Wall Mount In Living Room, All Window Coverings. Exclusions: Backyard Firepit With Propane Tank And Bbq.
Property Details
Facts for 30 Serena Crescent, Hamilton
Status
Days on Market: 14
Last Status: Sold
Sold Date: Aug 07, 2019
Closed Date: Sep 30, 2019
Expiry Date: Sep 27, 2019
Sold Price: $519,250
Unavailable Date: Aug 07, 2019
Input Date: Jul 24, 2019
Property
Status: Sale
Property Type: Att/Row/Twnhouse
Style: 2-Storey
Size (sq ft): 1500
Age: 6-15
Area: Hamilton
Community: Stoney Creek
Availability Date: Tbd
Inside
Bedrooms: 3
Bathrooms: 3
Kitchens: 1
Rooms: 6
Den/Family Room: No
Air Conditioning: Central Air
Fireplace: Yes
Washrooms: 3
Building
Basement: Full
Basement 2: Unfinished
Heat Type: Forced Air
Heat Source: Gas
Exterior: Brick
Exterior: Other
Water Supply: Municipal
Special Designation: Unknown
Parking
Driveway: Private
Garage Spaces: 1
Garage Type: Attached
Covered Parking Spaces: 1
Total Parking Spaces: 2
Fees
Tax Year: 2019
Tax Legal Description: Lot 33, Plan 62M1193 ; S/T Easement *See Att;D
Taxes: $3,660
Additional Mo Fees: 95
Land
Cross Street: Palacebeach Trail
Municipality District: Hamilton
Fronting On: North
Parcel of Tied Land: Y
Pool: None
Sewer: Sewers
Lot Depth: 92.02 Feet
Lot Frontage: 20.51 Feet
Rooms
Room details for 30 Serena Crescent, Hamilton
| Type | Dimensions | Description |
|---|---|---|
| Living Main | 5.87 x 3.35 | |
| Kitchen Main | 3.20 x 2.64 | Combined W/Dining |
| Dining Main | 2.67 x 2.64 | Combined W/Kitchen |
| Master 2nd | 4.27 x 4.01 | 3 Pc Ensuite, W/I Closet |
| 2nd Br 2nd | 3.96 x 2.90 | |
| 3rd Br 2nd | 2.90 x 3.00 | |
| Laundry Bsmt | - |
| XXXXXXXX | XXX XX, XXXX |
XXXX XXX XXXX |
$XXX,XXX |
| XXX XX, XXXX |
XXXXXX XXX XXXX |
$XXX,XXX |
| XXXXXXXX XXXX | XXX XX, XXXX | $519,250 XXX XXXX |
| XXXXXXXX XXXXXX | XXX XX, XXXX | $509,900 XXX XXXX |

St. Clare of Assisi Catholic Elementary School
Elementary: CatholicOur Lady of Peace Catholic Elementary School
Elementary: CatholicImmaculate Heart of Mary Catholic Elementary School
Elementary: CatholicMountain View Public School
Elementary: PublicSt. Gabriel Catholic Elementary School
Elementary: CatholicWinona Elementary Elementary School
Elementary: PublicGrimsby Secondary School
Secondary: PublicGlendale Secondary School
Secondary: PublicOrchard Park Secondary School
Secondary: PublicBlessed Trinity Catholic Secondary School
Secondary: CatholicSaltfleet High School
Secondary: PublicCardinal Newman Catholic Secondary School
Secondary: Catholic

