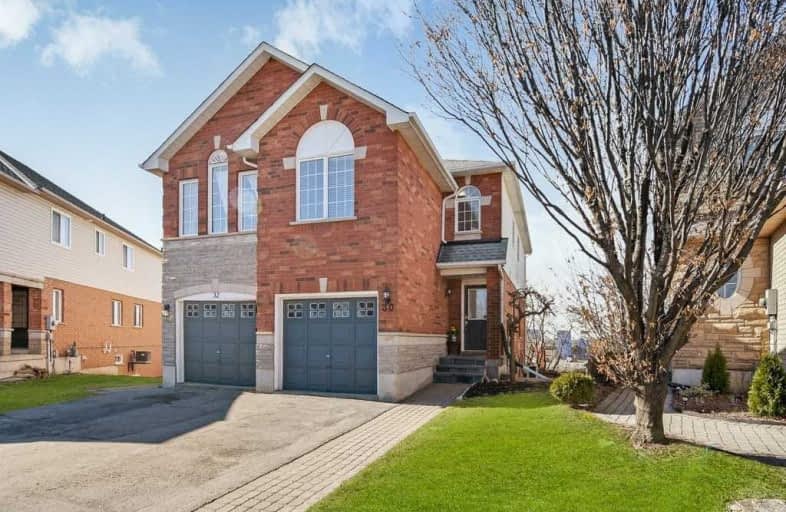
Flamborough Centre School
Elementary: Public
4.71 km
St. Thomas Catholic Elementary School
Elementary: Catholic
1.85 km
Mary Hopkins Public School
Elementary: Public
2.31 km
Allan A Greenleaf Elementary
Elementary: Public
1.63 km
Guardian Angels Catholic Elementary School
Elementary: Catholic
2.73 km
Guy B Brown Elementary Public School
Elementary: Public
1.03 km
École secondaire Georges-P-Vanier
Secondary: Public
6.08 km
Aldershot High School
Secondary: Public
4.99 km
Sir John A Macdonald Secondary School
Secondary: Public
7.16 km
St. Mary Catholic Secondary School
Secondary: Catholic
7.45 km
Waterdown District High School
Secondary: Public
1.63 km
Westdale Secondary School
Secondary: Public
6.69 km



