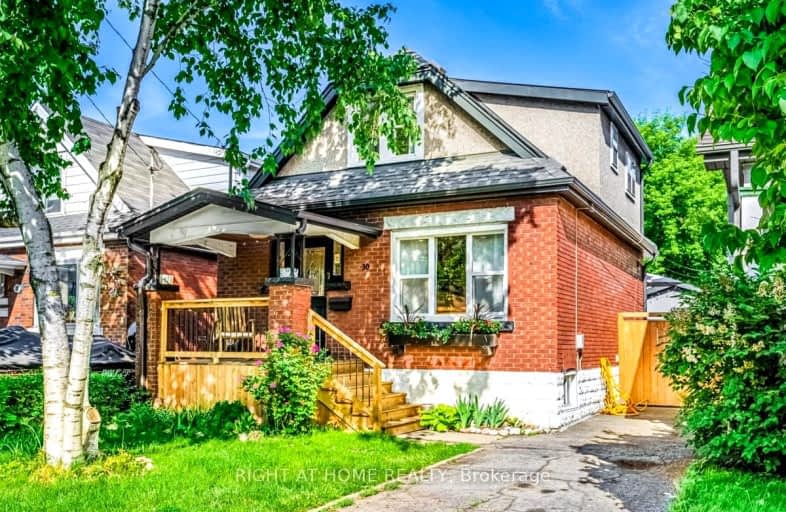Very Walkable
- Most errands can be accomplished on foot.
88
/100
Good Transit
- Some errands can be accomplished by public transportation.
59
/100
Bikeable
- Some errands can be accomplished on bike.
62
/100

Parkdale School
Elementary: Public
1.07 km
Viscount Montgomery Public School
Elementary: Public
1.03 km
A M Cunningham Junior Public School
Elementary: Public
0.92 km
St. Eugene Catholic Elementary School
Elementary: Catholic
1.08 km
W H Ballard Public School
Elementary: Public
0.15 km
Queen Mary Public School
Elementary: Public
1.03 km
Vincent Massey/James Street
Secondary: Public
3.55 km
ÉSAC Mère-Teresa
Secondary: Catholic
3.54 km
Delta Secondary School
Secondary: Public
0.83 km
Glendale Secondary School
Secondary: Public
2.52 km
Sir Winston Churchill Secondary School
Secondary: Public
0.76 km
Sherwood Secondary School
Secondary: Public
2.08 km














