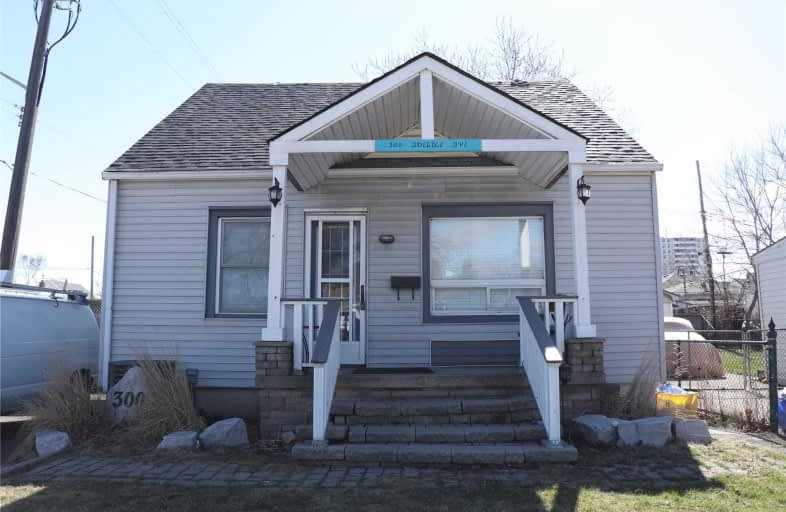
Parkdale School
Elementary: Public
0.51 km
Glen Brae Middle School
Elementary: Public
2.14 km
Viscount Montgomery Public School
Elementary: Public
1.55 km
St. Eugene Catholic Elementary School
Elementary: Catholic
1.31 km
W H Ballard Public School
Elementary: Public
1.12 km
Hillcrest Elementary Public School
Elementary: Public
1.16 km
ÉSAC Mère-Teresa
Secondary: Catholic
4.65 km
Delta Secondary School
Secondary: Public
1.97 km
Glendale Secondary School
Secondary: Public
2.37 km
Sir Winston Churchill Secondary School
Secondary: Public
0.93 km
Sherwood Secondary School
Secondary: Public
3.29 km
Cardinal Newman Catholic Secondary School
Secondary: Catholic
4.48 km





