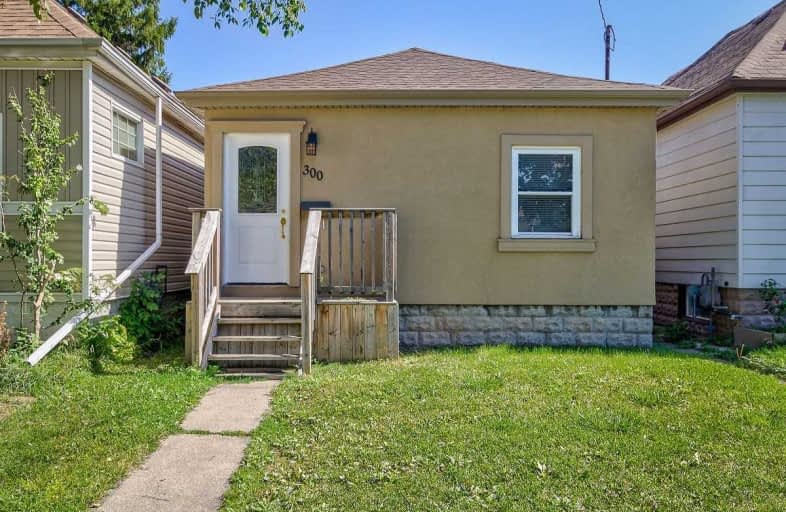
Parkdale School
Elementary: Public
1.19 km
Viscount Montgomery Public School
Elementary: Public
1.77 km
A M Cunningham Junior Public School
Elementary: Public
1.51 km
St. Eugene Catholic Elementary School
Elementary: Catholic
1.69 km
W H Ballard Public School
Elementary: Public
0.72 km
Queen Mary Public School
Elementary: Public
0.97 km
Vincent Massey/James Street
Secondary: Public
4.16 km
ÉSAC Mère-Teresa
Secondary: Catholic
4.36 km
Delta Secondary School
Secondary: Public
1.27 km
Glendale Secondary School
Secondary: Public
3.04 km
Sir Winston Churchill Secondary School
Secondary: Public
1.25 km
Sherwood Secondary School
Secondary: Public
2.83 km





