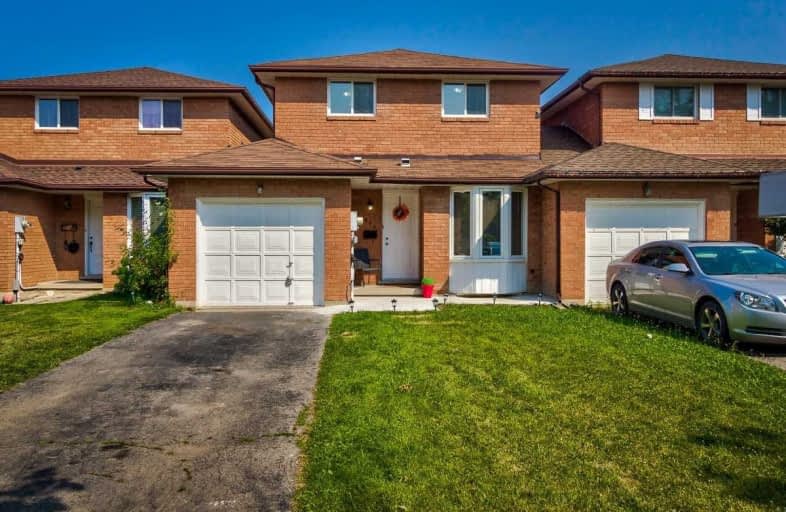Sold on Aug 15, 2021
Note: Property is not currently for sale or for rent.

-
Type: Att/Row/Twnhouse
-
Style: 2-Storey
-
Size: 1500 sqft
-
Lot Size: 25.89 x 139.14 Feet
-
Age: 16-30 years
-
Taxes: $3,726 per year
-
Days on Site: 8 Days
-
Added: Aug 07, 2021 (1 week on market)
-
Updated:
-
Last Checked: 3 months ago
-
MLS®#: X5335362
-
Listed By: Keller williams complete realty, brokerage
Location! Location! Location!! Welcome To 300 Eastdale Blvd In The Desirable Stoney Creek Neighborhood Close To Confederation Beach, Parks, Shopping, Restaurants, Places Of Worship, Schools, Minutes Away From The Eastgate Mall And Qew. This Freehold Townhouse Offers 3+1 Br, 2.5 Bath, Ensuite, And A W/I Closet. The Home Sits On A Large Lot (25X140 Ft) With A Long Driveway + Backyard. Freshly Painted And Laminate Floors Updated. This Home Awaits You!!!
Extras
Interboard Listing: Realtors Association Of Hamilton-Burlington**Central Ac (2019), Furnace(2019), New Roof (2016), Washer&Dryer (2019), Fridge& Stove (New), Microwave, Granite Countertops In The Kitchen (2018), All Elf's & Backyard Shed
Property Details
Facts for 300 Eastdale Boulevard, Hamilton
Status
Days on Market: 8
Last Status: Sold
Sold Date: Aug 15, 2021
Closed Date: Sep 30, 2021
Expiry Date: Jan 07, 2022
Sold Price: $732,500
Unavailable Date: Aug 15, 2021
Input Date: Aug 10, 2021
Prior LSC: Listing with no contract changes
Property
Status: Sale
Property Type: Att/Row/Twnhouse
Style: 2-Storey
Size (sq ft): 1500
Age: 16-30
Area: Hamilton
Community: Stoney Creek
Availability Date: Flexible
Assessment Amount: $337,000
Assessment Year: 2016
Inside
Bedrooms: 3
Bedrooms Plus: 1
Bathrooms: 3
Kitchens: 1
Rooms: 6
Den/Family Room: No
Air Conditioning: Central Air
Fireplace: Yes
Laundry Level: Main
Central Vacuum: Y
Washrooms: 3
Building
Basement: Finished
Basement 2: Full
Heat Type: Forced Air
Heat Source: Gas
Exterior: Brick
UFFI: No
Water Supply: Municipal
Special Designation: Unknown
Parking
Driveway: Front Yard
Garage Spaces: 1
Garage Type: Attached
Covered Parking Spaces: 2
Total Parking Spaces: 3
Fees
Tax Year: 2021
Tax Legal Description: Pt Lt 243, Rcp 1294, Part 19, 62E1197; Stoney
Taxes: $3,726
Highlights
Feature: Beach
Feature: Library
Feature: Park
Feature: Place Of Worship
Feature: Public Transit
Feature: Rec Centre
Land
Cross Street: Barton Street
Municipality District: Hamilton
Fronting On: East
Parcel Number: 251800328
Pool: None
Sewer: Sewers
Lot Depth: 139.14 Feet
Lot Frontage: 25.89 Feet
Acres: < .50
Rooms
Room details for 300 Eastdale Boulevard, Hamilton
| Type | Dimensions | Description |
|---|---|---|
| Foyer Main | 0.91 x 3.96 | |
| Living Main | 3.35 x 5.49 | |
| Dining Main | 3.35 x 3.35 | |
| Bathroom Main | 0.61 x 1.83 | |
| Laundry Main | 1.52 x 3.05 | |
| Master 2nd | 3.35 x 3.66 | |
| 2nd Br 2nd | 2.74 x 3.66 | |
| 3rd Br 2nd | 3.05 x 3.66 | |
| Bathroom 2nd | 1.83 x 2.13 | |
| Bathroom 2nd | 1.83 x 2.13 | |
| Rec Lower | 5.49 x 6.40 | |
| Br Lower | 3.66 x 3.96 |
| XXXXXXXX | XXX XX, XXXX |
XXXX XXX XXXX |
$XXX,XXX |
| XXX XX, XXXX |
XXXXXX XXX XXXX |
$XXX,XXX |
| XXXXXXXX XXXX | XXX XX, XXXX | $732,500 XXX XXXX |
| XXXXXXXX XXXXXX | XXX XX, XXXX | $699,900 XXX XXXX |

Eastdale Public School
Elementary: PublicCollegiate Avenue School
Elementary: PublicSt. Agnes Catholic Elementary School
Elementary: CatholicMountain View Public School
Elementary: PublicSt. Francis Xavier Catholic Elementary School
Elementary: CatholicMemorial Public School
Elementary: PublicDelta Secondary School
Secondary: PublicGlendale Secondary School
Secondary: PublicSir Winston Churchill Secondary School
Secondary: PublicOrchard Park Secondary School
Secondary: PublicSaltfleet High School
Secondary: PublicCardinal Newman Catholic Secondary School
Secondary: Catholic- 2 bath
- 3 bed
102-590 North Service Road, Hamilton, Ontario • L8E 0K5 • Lakeshore



