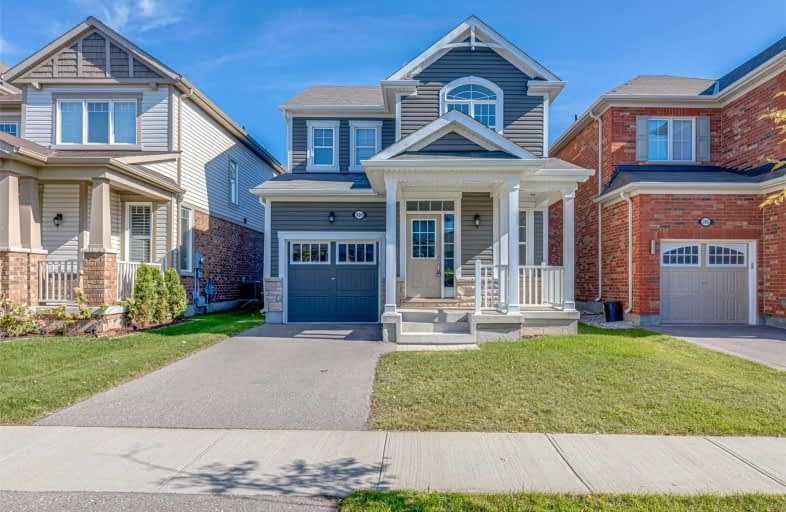Sold on Nov 15, 2019
Note: Property is not currently for sale or for rent.

-
Type: Detached
-
Style: 2-Storey
-
Size: 1500 sqft
-
Lot Size: 31.17 x 91.86 Feet
-
Age: No Data
-
Taxes: $5,685 per year
-
Days on Site: 14 Days
-
Added: Nov 18, 2019 (2 weeks on market)
-
Updated:
-
Last Checked: 2 months ago
-
MLS®#: X4626356
-
Listed By: Realty executives investment group ltd., brokerage
***Upgraded*** Mattamy Built, 3 Bedroom Detached Home W/ A Beautiful Layout. Features Upgraded Kitchen Cabinetry, Quartz Counters, Backsplash, Chef's Kitchen Layout, Potlights, 9 Foot Ceilings, Fenced Yard, Oak Hardwood And Oak Stairs. Kitchenaid S/S Appliances As Well As Samsung Front Load Washer And Dryer. Easy Access To 407, 403 And Aldershot Go Train.
Extras
Stainless Steel Fridge, Flat Top Stove, Dishwasher, Washer And Dryer. All Elfs.
Property Details
Facts for 301 Fellowes Crescent, Hamilton
Status
Days on Market: 14
Last Status: Sold
Sold Date: Nov 15, 2019
Closed Date: Jan 02, 2020
Expiry Date: Feb 28, 2020
Sold Price: $725,000
Unavailable Date: Nov 15, 2019
Input Date: Nov 05, 2019
Prior LSC: Listing with no contract changes
Property
Status: Sale
Property Type: Detached
Style: 2-Storey
Size (sq ft): 1500
Area: Hamilton
Community: Waterdown
Availability Date: Immediate
Inside
Bedrooms: 3
Bathrooms: 3
Kitchens: 1
Rooms: 6
Den/Family Room: Yes
Air Conditioning: Central Air
Fireplace: No
Washrooms: 3
Building
Basement: Unfinished
Heat Type: Forced Air
Heat Source: Gas
Exterior: Brick
Exterior: Vinyl Siding
Water Supply: Municipal
Special Designation: Unknown
Parking
Driveway: Private
Garage Spaces: 1
Garage Type: Attached
Covered Parking Spaces: 1
Total Parking Spaces: 2
Fees
Tax Year: 2019
Tax Legal Description: Plan 62M1205 Lot 52
Taxes: $5,685
Land
Cross Street: Parkside Dr And Spri
Municipality District: Hamilton
Fronting On: South
Pool: None
Sewer: Sewers
Lot Depth: 91.86 Feet
Lot Frontage: 31.17 Feet
Additional Media
- Virtual Tour: http://360.api360.ca/tours/3bOYN6bSfr
Rooms
Room details for 301 Fellowes Crescent, Hamilton
| Type | Dimensions | Description |
|---|---|---|
| Kitchen Ground | 2.49 x 5.66 | Ceramic Floor, Stainless Steel Appl, W/O To Deck |
| Living Ground | 3.66 x 4.42 | Hardwood Floor, Window |
| Dining Ground | 3.30 x 3.51 | Hardwood Floor, Window |
| Master 2nd | 3.89 x 3.89 | Broadloom, 4 Pc Ensuite, W/I Closet |
| 2nd Br 2nd | 2.64 x 3.63 | Broadloom, Vaulted Ceiling, Closet |
| 3rd Br 2nd | 3.10 x 3.10 | Broadloom, Window, Closet |
| XXXXXXXX | XXX XX, XXXX |
XXXX XXX XXXX |
$XXX,XXX |
| XXX XX, XXXX |
XXXXXX XXX XXXX |
$XXX,XXX | |
| XXXXXXXX | XXX XX, XXXX |
XXXXXXX XXX XXXX |
|
| XXX XX, XXXX |
XXXXXX XXX XXXX |
$X,XXX |
| XXXXXXXX XXXX | XXX XX, XXXX | $725,000 XXX XXXX |
| XXXXXXXX XXXXXX | XXX XX, XXXX | $729,900 XXX XXXX |
| XXXXXXXX XXXXXXX | XXX XX, XXXX | XXX XXXX |
| XXXXXXXX XXXXXX | XXX XX, XXXX | $2,050 XXX XXXX |

Brant Hills Public School
Elementary: PublicSt. Thomas Catholic Elementary School
Elementary: CatholicMary Hopkins Public School
Elementary: PublicAllan A Greenleaf Elementary
Elementary: PublicGuardian Angels Catholic Elementary School
Elementary: CatholicGuy B Brown Elementary Public School
Elementary: PublicThomas Merton Catholic Secondary School
Secondary: CatholicLester B. Pearson High School
Secondary: PublicAldershot High School
Secondary: PublicM M Robinson High School
Secondary: PublicNotre Dame Roman Catholic Secondary School
Secondary: CatholicWaterdown District High School
Secondary: Public- 3 bath
- 4 bed
- 2000 sqft
29 Nelson Street, Brant, Ontario • L0R 2H6 • Brantford Twp



