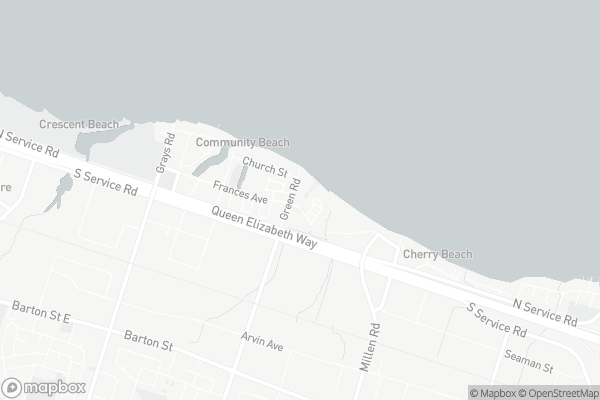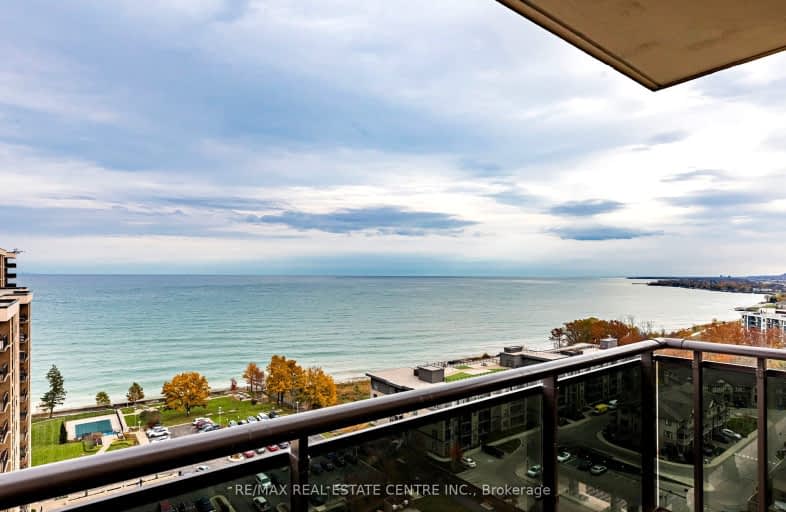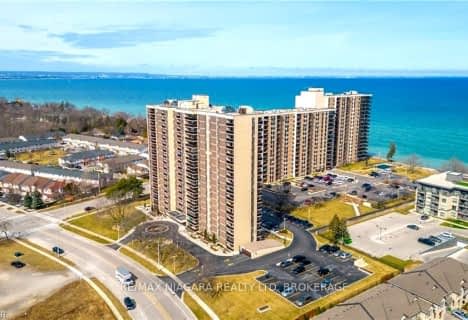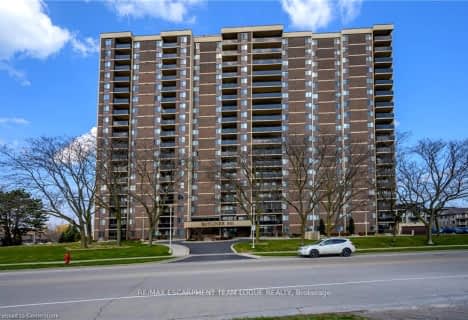Car-Dependent
- Almost all errands require a car.
Minimal Transit
- Almost all errands require a car.
Somewhat Bikeable
- Most errands require a car.

Eastdale Public School
Elementary: PublicOur Lady of Peace Catholic Elementary School
Elementary: CatholicSt. Agnes Catholic Elementary School
Elementary: CatholicMountain View Public School
Elementary: PublicSt. Francis Xavier Catholic Elementary School
Elementary: CatholicMemorial Public School
Elementary: PublicDelta Secondary School
Secondary: PublicGlendale Secondary School
Secondary: PublicSir Winston Churchill Secondary School
Secondary: PublicOrchard Park Secondary School
Secondary: PublicSaltfleet High School
Secondary: PublicCardinal Newman Catholic Secondary School
Secondary: Catholic-
Moxies
560 Centennial Pkwy N, Hamilton, ON L8E 0G2 2.5km -
Buffalo Wild Wings
524 Centennial Parkway North, Hamilton, ON L8E 0G2 2.72km -
Mint Restaurant & Lounge
414-200 Centennial Parkway N, Hamilton, ON L8E 4A1 3.07km
-
The Duchess Tea Room
288 Grays Road, Unit 8, Stoney Creek, ON L8E 1V5 1.59km -
Country Court Cafe
490 Arvin Avenue, Stoney Creek, ON L8E 2M9 1.79km -
Starbucks
369-377 Highway 8, Stoney Creek, ON L8G 1E7 2.42km
-
Mountain Crunch Fitness
1389 Upper James Street, Hamilton, ON L8R 2X2 13.84km -
Womens Fitness Clubs of Canada
200-491 Appleby Line, Burlington, ON L7L 2Y1 14.41km -
epc
3466 Mainway, Burlington, ON L7M 1A8 15.47km
-
Shoppers Drug Mart
140 Highway 8, Unit 1 & 2, Stoney Creek, ON L8G 1C2 2.46km -
Costco Pharmacy
1330 S Service Road, Hamilton, ON L8E 5C5 7.37km -
Shoppers Drug Mart
1183 Barton Street E, The Centre Mall, Hamilton, ON L8H 2V4 7.23km
-
Big Fat Chicken
281 Barton Street, Stoney Creek, ON L8E 2K7 1.24km -
Roma Bakery
233 Barton Street, Stoney Creek, ON L8E 2K4 1.28km -
Marci's Bakery
221 Barton Street, Unit I, Stoney Creek, ON L8E 2K3 1.28km
-
Smart Centres Stoney Creek
510 Centennial Parkway North, Stoney Creek, ON L8E 0G2 2.77km -
SmartCentres
200 Centennial Parkway, Stoney Creek, ON L8E 4A1 3.03km -
Eastgate Square
75 Centennial Parkway N, Stoney Creek, ON L8E 2P2 3.55km
-
Al-Naveed Grocery & Halal Meat
214 Barton Street, Stoney Creek, ON L8E 2K2 1.39km -
Nardini Specialties
184 Highway 8, Unit G, Stoney Creek, ON L8G 1C3 2.46km -
Fortinos Supermarket
102 Highway 8, Stoney Creek, ON L8G 4H3 2.72km
-
LCBO
1149 Barton Street E, Hamilton, ON L8H 2V2 7.36km -
The Beer Store
396 Elizabeth St, Burlington, ON L7R 2L6 11.06km -
Liquor Control Board of Ontario
233 Dundurn Street S, Hamilton, ON L8P 4K8 13.62km
-
Windshield & Auto Glass Centre
237 Barton Street, Unit 102, Hamilton, ON L8E 2K4 1.26km -
Petro Canada
2711 Barton St E, At Brockley Drive, Hamilton, ON L8E 2J5 1.98km -
777
2732 Barton Street E, Hamilton, ON L8E 4M6 1.94km
-
Starlite Drive In Theatre
59 Green Mountain Road E, Stoney Creek, ON L8J 2W3 5.44km -
Cineplex Cinemas Hamilton Mountain
795 Paramount Dr, Hamilton, ON L8J 0B4 8.8km -
Playhouse
177 Sherman Avenue N, Hamilton, ON L8L 6M8 9.29km
-
Burlington Public Library
2331 New Street, Burlington, ON L7R 1J4 11.75km -
Hamilton Public Library
955 King Street W, Hamilton, ON L8S 1K9 14.75km -
Burlington Public Libraries & Branches
676 Appleby Line, Burlington, ON L7L 5Y1 14.86km
-
St Peter's Hospital
88 Maplewood Avenue, Hamilton, ON L8M 1W9 9.19km -
Juravinski Hospital
711 Concession Street, Hamilton, ON L8V 5C2 9.83km -
Juravinski Cancer Centre
699 Concession Street, Hamilton, ON L8V 5C2 9.95km
-
Mahoney Park
Mahony Ave, Hamilton ON 5.29km -
Andrew Warburton Memorial Park
Cope St, Hamilton ON 6.36km -
Mountain Brow Park
9.14km
-
CIBC
75 Centennial Pky N, Stoney Creek ON L8E 2P2 3.56km -
CIBC
251 Parkdale Ave N, Hamilton ON L8H 5X6 5.31km -
BMO Bank of Montreal
1900 King St E, Hamilton ON L8K 1W1 6.79km
For Sale
More about this building
View 301 Frances Avenue, Hamilton- 2 bath
- 3 bed
- 1200 sqft
404-301 Frances Avenue, Hamilton, Ontario • L8E 3W6 • Stoney Creek
- 2 bath
- 2 bed
- 800 sqft
131-101 Shoreview Place, Hamilton, Ontario • L8E 0K2 • Stoney Creek
- 2 bath
- 2 bed
- 1000 sqft
102-19 Lake Avenue South, Hamilton, Ontario • L8G 2V1 • Stoney Creek














