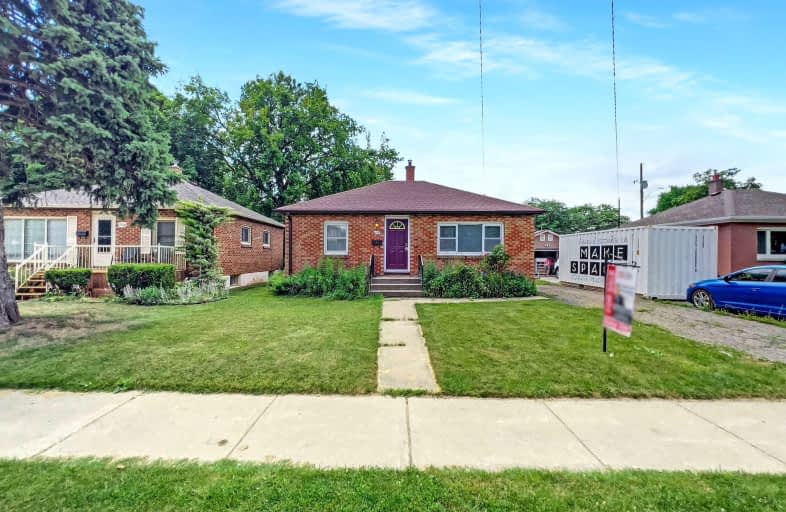
3D Walkthrough
Very Walkable
- Most errands can be accomplished on foot.
77
/100
Good Transit
- Some errands can be accomplished by public transportation.
54
/100
Bikeable
- Some errands can be accomplished on bike.
57
/100

Parkdale School
Elementary: Public
0.55 km
Glen Echo Junior Public School
Elementary: Public
1.86 km
Glen Brae Middle School
Elementary: Public
1.63 km
Viscount Montgomery Public School
Elementary: Public
1.52 km
St. Eugene Catholic Elementary School
Elementary: Catholic
1.21 km
Hillcrest Elementary Public School
Elementary: Public
0.54 km
ÉSAC Mère-Teresa
Secondary: Catholic
4.76 km
Delta Secondary School
Secondary: Public
2.42 km
Glendale Secondary School
Secondary: Public
1.89 km
Sir Winston Churchill Secondary School
Secondary: Public
1.02 km
Sherwood Secondary School
Secondary: Public
3.54 km
Cardinal Newman Catholic Secondary School
Secondary: Catholic
3.87 km
-
Andrew Warburton Memorial Park
Cope St, Hamilton ON 1.5km -
Mountain Drive Park
Concession St (Upper Gage), Hamilton ON 4.66km -
Powell Park
134 Stirton St, Hamilton ON 4.8km
-
HODL Bitcoin ATM - Big Bee Convenience
305 Melvin Ave, Hamilton ON L8H 2K6 0.06km -
CIBC
251 Parkdale Ave N, Hamilton ON L8H 5X6 0.45km -
CIBC
545 Woodward Ave, Hamilton ON L8H 6P2 0.87km













