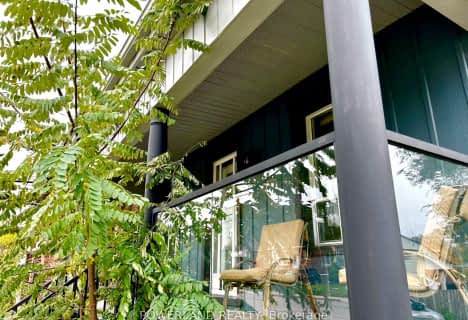Removed on Nov 13, 2015
Note: Property is not currently for sale or for rent.

-
Type: Detached
-
Style: Bungalow
-
Lease Term: 1 Year
-
Possession: Immediate
-
All Inclusive: N
-
Lot Size: 50 x 100 Feet
-
Age: 51-99 years
-
Days on Site: 31 Days
-
Added: Oct 13, 2015 (1 month on market)
-
Updated:
-
Last Checked: 3 months ago
-
MLS®#: X3339092
-
Listed By: Your choice realty corp., brokerage
Welcome To Your New Home! You'll Be Renting Out The Entire Main Floor Of This Fully Detached Bungalow. 3 Full Bedrooms. A Full Bathroom. Laundry Access. Oversized Living/Family Room. Gas Fireplace. Eat-In Kitchen. Full Deck And Above Ground Pool. Extra Long Driveway Will Fit Multiple Cars. Bus Route On The Street. Minutes From Elementary And High School. Minutes From Downtown Mountain Access And The Linc. Call Today For A Showing.
Extras
Fridge, Stove, Dishwasher, Microwave, Washer, Dryer. Gas Fireplace. Extra Long Driveway. Full Deck In The Backyard. Above Ground Pool.
Property Details
Facts for 302 Upper Paradise Road, Hamilton
Status
Days on Market: 31
Last Status: Terminated
Sold Date: Jan 01, 0001
Closed Date: Jan 01, 0001
Expiry Date: Jan 13, 2016
Unavailable Date: Nov 13, 2015
Input Date: Oct 13, 2015
Property
Status: Lease
Property Type: Detached
Style: Bungalow
Age: 51-99
Area: Hamilton
Community: Westcliffe
Availability Date: Immediate
Inside
Bedrooms: 3
Bathrooms: 1
Kitchens: 1
Rooms: 5
Den/Family Room: No
Air Conditioning: Central Air
Fireplace: Yes
Laundry:
Laundry Level: Lower
Washrooms: 1
Utilities
Utilities Included: N
Building
Basement: Finished
Basement 2: Full
Heat Type: Forced Air
Heat Source: Gas
Exterior: Brick
Private Entrance: Y
Water Supply: Municipal
Special Designation: Unknown
Parking
Driveway: Mutual
Parking Included: Yes
Garage Type: None
Covered Parking Spaces: 2
Fees
Cable Included: No
Central A/C Included: Yes
Common Elements Included: Yes
Heating Included: No
Hydro Included: No
Water Included: No
Highlights
Feature: Fenced Yard
Feature: Public Transit
Feature: School
Land
Cross Street: Upper Paradise & San
Municipality District: Hamilton
Fronting On: West
Pool: Abv Grnd
Sewer: Sewers
Lot Depth: 100 Feet
Lot Frontage: 50 Feet
Payment Frequency: Monthly
Rooms
Room details for 302 Upper Paradise Road, Hamilton
| Type | Dimensions | Description |
|---|---|---|
| Kitchen Main | 4.08 x 4.84 | |
| Living Main | 4.08 x 5.41 | |
| Master Main | 3.17 x 3.35 | |
| 2nd Br Main | 2.74 x 3.08 | |
| 3rd Br Main | 2.47 x 3.09 |
| XXXXXXXX | XXX XX, XXXX |
XXXXXX XXX XXXX |
$X,XXX |
| XXX XX, XXXX |
XXXXXX XXX XXXX |
$X,XXX | |
| XXXXXXXX | XXX XX, XXXX |
XXXXXXX XXX XXXX |
|
| XXX XX, XXXX |
XXXXXX XXX XXXX |
$X,XXX | |
| XXXXXXXX | XXX XX, XXXX |
XXXX XXX XXXX |
$XXX,XXX |
| XXX XX, XXXX |
XXXXXX XXX XXXX |
$XXX,XXX |
| XXXXXXXX XXXXXX | XXX XX, XXXX | $1,800 XXX XXXX |
| XXXXXXXX XXXXXX | XXX XX, XXXX | $1,595 XXX XXXX |
| XXXXXXXX XXXXXXX | XXX XX, XXXX | XXX XXXX |
| XXXXXXXX XXXXXX | XXX XX, XXXX | $1,595 XXX XXXX |
| XXXXXXXX XXXX | XXX XX, XXXX | $347,500 XXX XXXX |
| XXXXXXXX XXXXXX | XXX XX, XXXX | $349,880 XXX XXXX |

Holbrook Junior Public School
Elementary: PublicMountview Junior Public School
Elementary: PublicRegina Mundi Catholic Elementary School
Elementary: CatholicSt. Teresa of Avila Catholic Elementary School
Elementary: CatholicChedoke Middle School
Elementary: PublicR A Riddell Public School
Elementary: PublicÉcole secondaire Georges-P-Vanier
Secondary: PublicSt. Mary Catholic Secondary School
Secondary: CatholicSir Allan MacNab Secondary School
Secondary: PublicWestdale Secondary School
Secondary: PublicWestmount Secondary School
Secondary: PublicSt. Thomas More Catholic Secondary School
Secondary: Catholic- 1 bath
- 3 bed
- 700 sqft
Lower-186 West 2nd Street, Hamilton, Ontario • L9C 3G1 • Southam

