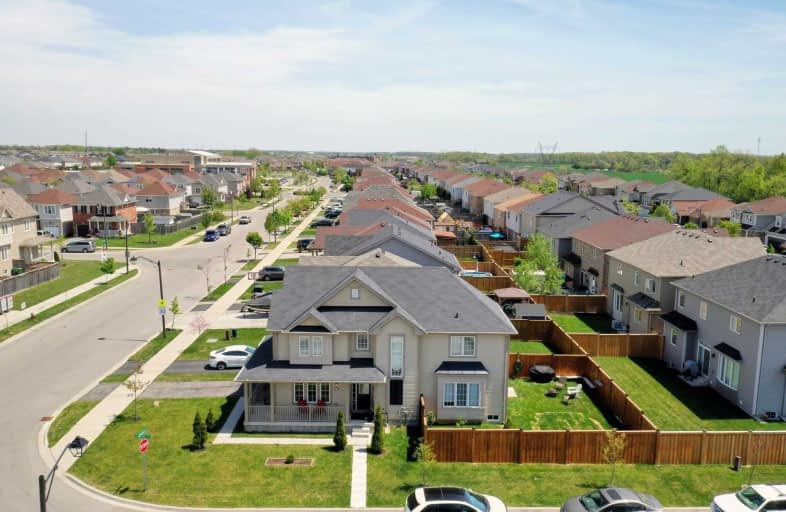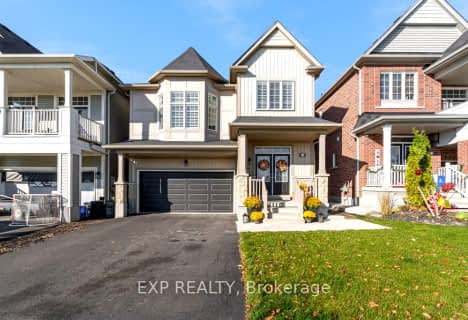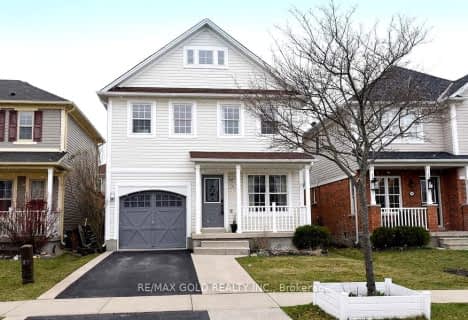
École élémentaire Michaëlle Jean Elementary School
Elementary: Public
2.53 km
Our Lady of the Assumption Catholic Elementary School
Elementary: Catholic
7.33 km
St. Mark Catholic Elementary School
Elementary: Catholic
7.24 km
Gatestone Elementary Public School
Elementary: Public
7.51 km
St. Matthew Catholic Elementary School
Elementary: Catholic
0.21 km
Bellmoore Public School
Elementary: Public
1.06 km
ÉSAC Mère-Teresa
Secondary: Catholic
10.78 km
Nora Henderson Secondary School
Secondary: Public
11.13 km
Sherwood Secondary School
Secondary: Public
12.32 km
Saltfleet High School
Secondary: Public
8.00 km
St. Jean de Brebeuf Catholic Secondary School
Secondary: Catholic
10.16 km
Bishop Ryan Catholic Secondary School
Secondary: Catholic
7.18 km










