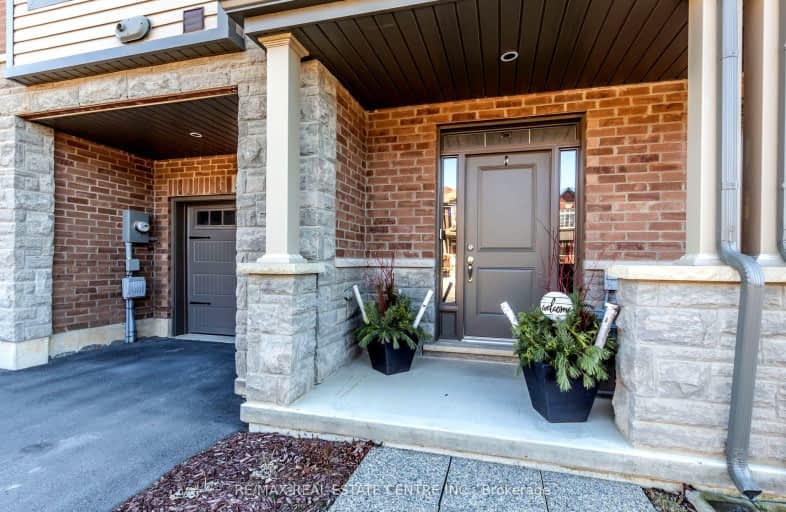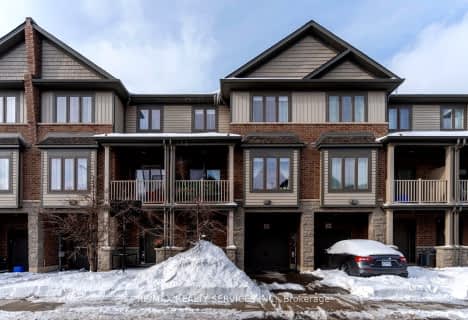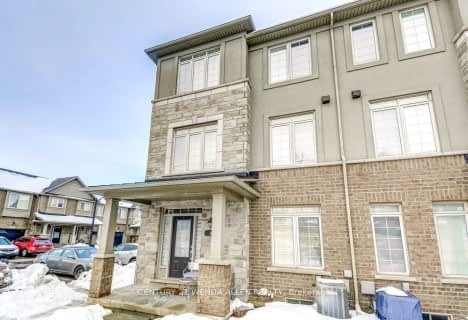Car-Dependent
- Almost all errands require a car.
No Nearby Transit
- Almost all errands require a car.
Somewhat Bikeable
- Most errands require a car.

Brant Hills Public School
Elementary: PublicSt. Thomas Catholic Elementary School
Elementary: CatholicMary Hopkins Public School
Elementary: PublicSt Marks Separate School
Elementary: CatholicAllan A Greenleaf Elementary
Elementary: PublicGuy B Brown Elementary Public School
Elementary: PublicThomas Merton Catholic Secondary School
Secondary: CatholicAldershot High School
Secondary: PublicBurlington Central High School
Secondary: PublicM M Robinson High School
Secondary: PublicNotre Dame Roman Catholic Secondary School
Secondary: CatholicWaterdown District High School
Secondary: Public-
The Royal Coachman
1 Main Street N, Waterdown, ON L0R 2H0 1.82km -
Turtle Jack's
255 Dundas Street E, Waterdown, ON L0R 2H6 2.27km -
The Watermark Taphouse & Grille
115 Hamilton Street N, Waterdown, ON L8B 1A8 2.36km
-
Copper Kettle Cafe
312 Dundas Street E, Unit 4, Waterdown, ON L0R 2H0 1.77km -
Jitterbug Cafe and Catering
35 Main Street N, Ste 3, Waterdown, ON L0R 2H0 1.85km -
Tim Hortons
255 Dundas St E, Unit B, Waterdown, ON L0R 2H0 2.34km
-
LA Fitness
1326 Brant St, Burlington, ON L7P 1X8 3.81km -
Crunch Fitness
50 Horseshoe Crescent, Hamilton, ON L8B 0Y2 4.55km -
Gym On Plains
100 Plains Road W, Burlington, ON L7T 0A5 4.59km
-
Shoppers Drug Mart
511 Plains Road E, Burlington, ON L7T 2E2 4.05km -
Shoppers Drug Mart
900 Maple Avenue, Unit A6A, Burlington, ON L7S 2J8 4.97km -
Morelli's Pharmacy
2900 Walkers Line, Burlington, ON L7M 4M8 6.76km
-
The Trail Convenience
40 Mallard Trail, Unit 1A, Waterdown, ON L0R 2H1 0.15km -
Domino's Pizza
473 Dundas St E 5, Waterdown, ON L8B 1W1 0.42km -
Pizza Hut
427 Dundas Street E, Unit 3, Waterdown, ON L0R 2H1 0.74km
-
Burlington Power Centre
1250 Brant Street, Burlington, ON L7P 1X8 3.85km -
Mapleview Shopping Centre
900 Maple Avenue, Burlington, ON L7S 2J8 4.8km -
Burlington Centre
777 Guelph Line, Suite 210, Burlington, ON L7R 3N2 6.06km
-
Goodness Me! Natural Food Market
74 Hamilton Street N, Waterdown, ON L0R 2H6 2.13km -
Sobeys
255 Dundas Street, Waterdown, ON L0R 2H6 2.28km -
Fortinos Supermarket
115 Hamilton Street N, Waterdown, ON L0R 2H6 2.42km
-
The Beer Store
396 Elizabeth St, Burlington, ON L7R 2L6 6.7km -
LCBO
3041 Walkers Line, Burlington, ON L5L 5Z6 6.9km -
Liquor Control Board of Ontario
233 Dundurn Street S, Hamilton, ON L8P 4K8 9.9km
-
Mercedes-Benz Burlington
441 N Service Road, Burlington, ON L7P 0A3 2.97km -
Esso Gas Bar & Car Wash
1230 Plains Road E, Burlington, ON L7S 1W6 4.43km -
Budget Auto Sales
1254 Plains Road E, Unit 7C, Burlington, ON L7S 1W6 4.57km
-
SilverCity Burlington Cinemas
1250 Brant Street, Burlington, ON L7P 1G6 3.63km -
Cinestarz
460 Brant Street, Unit 3, Burlington, ON L7R 4B6 6.35km -
Encore Upper Canada Place Cinemas
460 Brant St, Unit 3, Burlington, ON L7R 4B6 6.35km
-
Burlington Public Library
2331 New Street, Burlington, ON L7R 1J4 6.99km -
Hcc 81
2055 Upper Middle Road, Burlington, ON L7P 3P4 3.16km -
The Harmony Cafe
2331 New Street, Burlington, ON L7R 1J4 6.99km
-
Joseph Brant Hospital
1245 Lakeshore Road, Burlington, ON L7S 0A2 6.51km -
Jack Nathan Health
Walmart Superstore, 90 Dundas Street E, Hamilton, ON L9H 7K6 3.96km -
Plains West Medical
100 Plains Road W, Unit 20, Burlington, ON L7T 0A5 4.59km
-
Bayview Park
1800 King Rd, Burlington ON 1.91km -
Kerns Park
1801 Kerns Rd, Burlington ON 2.78km -
Roly Bird Park
ON 4.65km
-
Localcoin Bitcoin ATM - Waterdown Variety
11 Hamilton St N, Waterdown ON L0R 2H0 2.08km -
TD Bank Financial Group
255 Dundas St E (Hamilton St N), Waterdown ON L8B 0E5 2.26km -
CoinFlip Bitcoin ATM
115 Hamilton St N, Waterdown ON L8B 1A8 2.45km
- 2 bath
- 3 bed
- 900 sqft
27-2185 Fairchild Boulevard, Burlington, Ontario • L7P 3P6 • Tyandaga
- 4 bath
- 3 bed
- 2000 sqft
26-1415 Hazelton Boulevard, Burlington, Ontario • L7P 4W6 • Tyandaga
- 4 bath
- 3 bed
- 1400 sqft
03-1513 Upper Middle Road, Burlington, Ontario • L7P 4M5 • Tyandaga
- 5 bath
- 3 bed
- 1600 sqft
08-215 Dundas Street East, Hamilton, Ontario • L8B 0X2 • Waterdown











