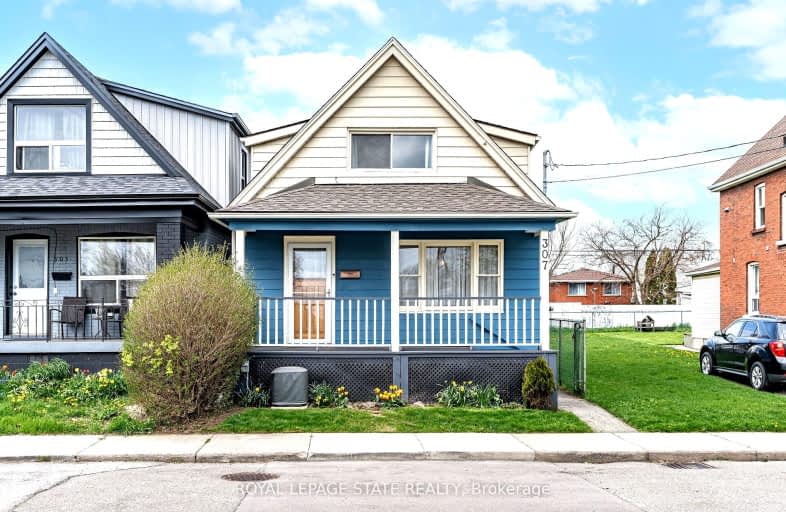Somewhat Walkable
- Some errands can be accomplished on foot.
68
/100
Good Transit
- Some errands can be accomplished by public transportation.
51
/100
Bikeable
- Some errands can be accomplished on bike.
58
/100

Parkdale School
Elementary: Public
1.14 km
Viscount Montgomery Public School
Elementary: Public
1.81 km
A M Cunningham Junior Public School
Elementary: Public
1.67 km
St. Eugene Catholic Elementary School
Elementary: Catholic
1.70 km
W H Ballard Public School
Elementary: Public
0.82 km
Queen Mary Public School
Elementary: Public
1.13 km
Vincent Massey/James Street
Secondary: Public
4.32 km
ÉSAC Mère-Teresa
Secondary: Catholic
4.49 km
Delta Secondary School
Secondary: Public
1.43 km
Glendale Secondary School
Secondary: Public
3.02 km
Sir Winston Churchill Secondary School
Secondary: Public
1.26 km
Sherwood Secondary School
Secondary: Public
2.97 km
-
Andrew Warburton Memorial Park
Cope St, Hamilton ON 0.4km -
Powell Park
134 Stirton St, Hamilton ON 3.39km -
Myrtle Park
Myrtle Ave (Delaware St), Hamilton ON 4.02km
-
Localcoin Bitcoin ATM - EZ Mart
1565 Barton St E, Hamilton ON L8H 2Y3 0.37km -
TD Bank Financial Group
1311 Barton St E (Kenilworth Ave N), Hamilton ON L8H 2V4 0.55km -
Meridian Credit Union ATM
1187 Barton St E, Hamilton ON L8H 2V4 0.97km














