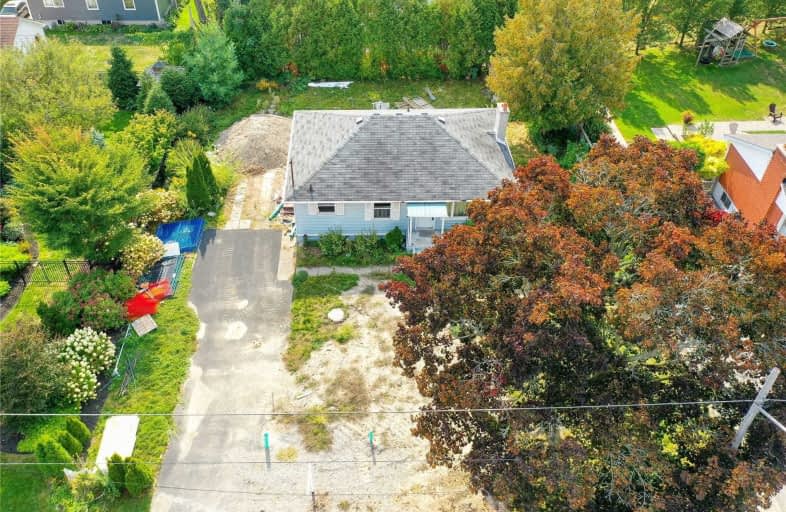Sold on Sep 29, 2020
Note: Property is not currently for sale or for rent.

-
Type: Detached
-
Style: Bungalow
-
Size: 700 sqft
-
Lot Size: 83.01 x 109 Feet
-
Age: 51-99 years
-
Taxes: $4,417 per year
-
Days on Site: 5 Days
-
Added: Sep 24, 2020 (5 days on market)
-
Updated:
-
Last Checked: 2 months ago
-
MLS®#: X4928702
-
Listed By: Royal lepage burloak real estate services, brokerage
Build Your Dream Home! Nestled On A Beautiful Street In Old Waterdown Is A Fantastic 83 X 109 Lot Ready With Updated Sewer And Water Lines And Plans Already In Permit. Old Waterdown Is A Desirable Community Of Beautiful Homes, Restaurants, Shops, Parks, Schools And Located Minutes To All Amenities. This Great Opportunity Will Not Last Long.
Extras
Rental Equip: Hot Water Heater Builder Plans Available, Buyer To Do Their Own Due Diligence, Home Is Being Sold In "As Is, Where Is" Condition With No Warranties.
Property Details
Facts for 31 1st Street, Hamilton
Status
Days on Market: 5
Last Status: Sold
Sold Date: Sep 29, 2020
Closed Date: Nov 27, 2020
Expiry Date: Mar 22, 2021
Sold Price: $615,000
Unavailable Date: Sep 29, 2020
Input Date: Sep 25, 2020
Prior LSC: Listing with no contract changes
Property
Status: Sale
Property Type: Detached
Style: Bungalow
Size (sq ft): 700
Age: 51-99
Area: Hamilton
Community: Waterdown
Availability Date: Flexible
Inside
Bedrooms: 2
Bathrooms: 1
Kitchens: 1
Rooms: 5
Den/Family Room: No
Air Conditioning: None
Fireplace: No
Washrooms: 1
Building
Basement: Full
Heat Type: Forced Air
Heat Source: Gas
Exterior: Vinyl Siding
Water Supply: Municipal
Special Designation: Unknown
Parking
Driveway: Pvt Double
Garage Type: None
Covered Parking Spaces: 4
Total Parking Spaces: 4
Fees
Tax Year: 2020
Tax Legal Description: Pcl 73-1, Sec M6; Lt 73, Pl M6; S/T Lt49616 Flam
Taxes: $4,417
Land
Cross Street: Dundas Street
Municipality District: Hamilton
Fronting On: West
Parcel Number: 251830335
Pool: None
Sewer: Sewers
Lot Depth: 109 Feet
Lot Frontage: 83.01 Feet
Acres: < .50
Rooms
Room details for 31 1st Street, Hamilton
| Type | Dimensions | Description |
|---|---|---|
| Living Main | 4.75 x 3.91 | |
| Dining Main | 2.74 x 3.91 | |
| Kitchen Main | 2.97 x 2.74 | |
| Master Main | 3.40 x 3.78 | |
| 2nd Br Main | 3.28 x 3.43 | |
| Bathroom Main | - | 4 Pc Bath |
| XXXXXXXX | XXX XX, XXXX |
XXXXXXX XXX XXXX |
|
| XXX XX, XXXX |
XXXXXX XXX XXXX |
$XXX,XXX | |
| XXXXXXXX | XXX XX, XXXX |
XXXX XXX XXXX |
$XXX,XXX |
| XXX XX, XXXX |
XXXXXX XXX XXXX |
$XXX,XXX |
| XXXXXXXX XXXXXXX | XXX XX, XXXX | XXX XXXX |
| XXXXXXXX XXXXXX | XXX XX, XXXX | $599,888 XXX XXXX |
| XXXXXXXX XXXX | XXX XX, XXXX | $615,000 XXX XXXX |
| XXXXXXXX XXXXXX | XXX XX, XXXX | $599,888 XXX XXXX |

Flamborough Centre School
Elementary: PublicSt. Thomas Catholic Elementary School
Elementary: CatholicMary Hopkins Public School
Elementary: PublicAllan A Greenleaf Elementary
Elementary: PublicGuardian Angels Catholic Elementary School
Elementary: CatholicGuy B Brown Elementary Public School
Elementary: PublicÉcole secondaire Georges-P-Vanier
Secondary: PublicAldershot High School
Secondary: PublicM M Robinson High School
Secondary: PublicNotre Dame Roman Catholic Secondary School
Secondary: CatholicWaterdown District High School
Secondary: PublicWestdale Secondary School
Secondary: Public- 3 bath
- 4 bed
- 2000 sqft
29 Nelson Street, Brant, Ontario • L0R 2H6 • Brantford Twp



