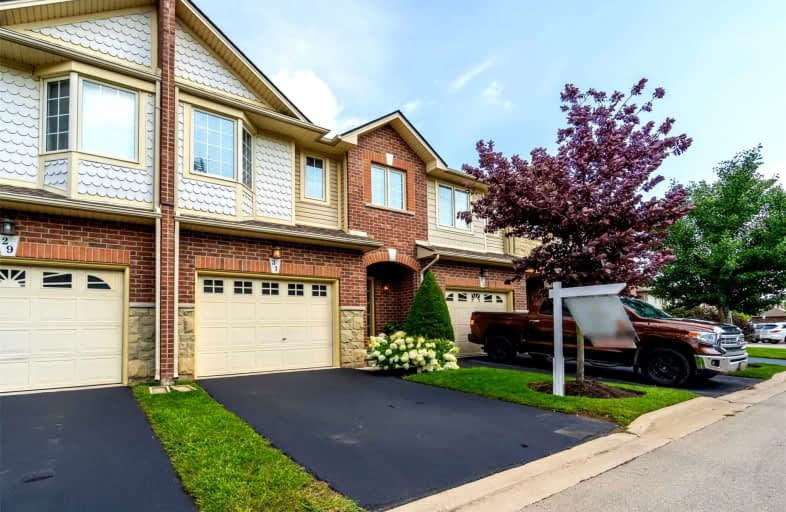
Video Tour

Rousseau Public School
Elementary: Public
5.09 km
Ancaster Senior Public School
Elementary: Public
1.78 km
C H Bray School
Elementary: Public
2.51 km
St. Ann (Ancaster) Catholic Elementary School
Elementary: Catholic
2.85 km
St. Joachim Catholic Elementary School
Elementary: Catholic
2.11 km
Fessenden School
Elementary: Public
1.93 km
Dundas Valley Secondary School
Secondary: Public
7.10 km
St. Mary Catholic Secondary School
Secondary: Catholic
9.09 km
Sir Allan MacNab Secondary School
Secondary: Public
8.04 km
Bishop Tonnos Catholic Secondary School
Secondary: Catholic
1.35 km
Ancaster High School
Secondary: Public
1.90 km
St. Thomas More Catholic Secondary School
Secondary: Catholic
7.59 km


