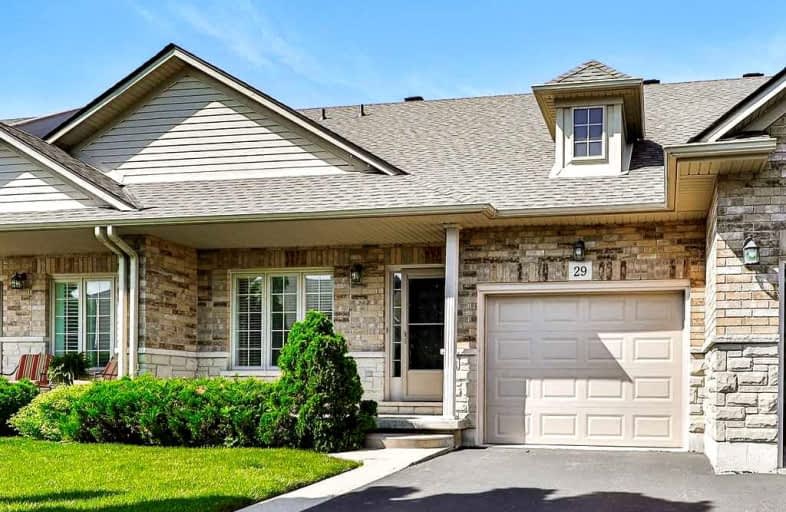Car-Dependent
- Most errands require a car.
44
/100
No Nearby Transit
- Almost all errands require a car.
0
/100
Somewhat Bikeable
- Most errands require a car.
42
/100

École élémentaire Michaëlle Jean Elementary School
Elementary: Public
2.38 km
Our Lady of the Assumption Catholic Elementary School
Elementary: Catholic
7.18 km
St. Mark Catholic Elementary School
Elementary: Catholic
7.26 km
Gatestone Elementary Public School
Elementary: Public
7.56 km
St. Matthew Catholic Elementary School
Elementary: Catholic
0.69 km
Bellmoore Public School
Elementary: Public
1.32 km
ÉSAC Mère-Teresa
Secondary: Catholic
11.15 km
Nora Henderson Secondary School
Secondary: Public
11.57 km
Glendale Secondary School
Secondary: Public
12.48 km
Saltfleet High School
Secondary: Public
7.97 km
St. Jean de Brebeuf Catholic Secondary School
Secondary: Catholic
10.75 km
Bishop Ryan Catholic Secondary School
Secondary: Catholic
7.50 km
-
Branthaven Fairgrounds
ON 1.3km -
Binbrook Conservation Area
ON 2.68km -
Veever's Park
Hamilton ON 10.72km
-
CIBC
3011 Hwy 56 (Binbrook Road), Hamilton ON L0R 1C0 0.69km -
Scotiabank
2250 Rymal Rd E (at Upper Centennial Pkwy), Stoney Creek ON L0R 1P0 6.88km -
TD Bank Financial Group
2285 Rymal Rd E (Hwy 20), Stoney Creek ON L8J 2V8 6.99km
For Sale
3 Bedrooms
More about this building
View 310 Southbrook Drive, Hamilton




