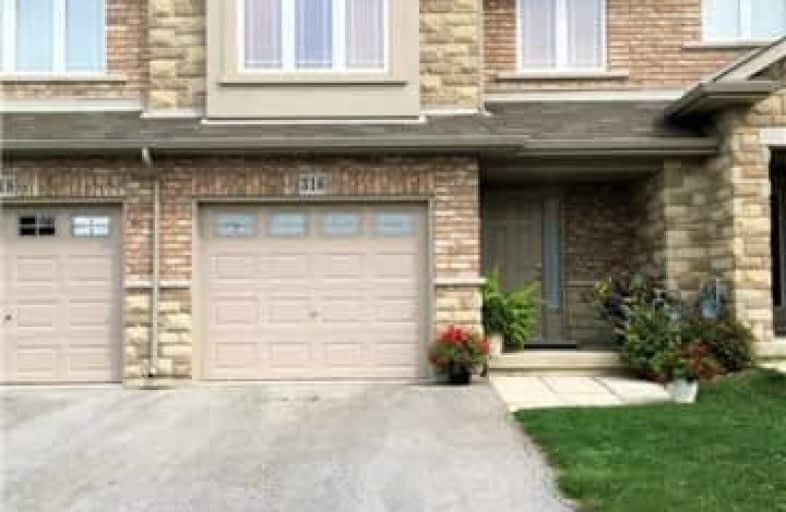Leased on Oct 15, 2018
Note: Property is not currently for sale or for rent.

-
Type: Att/Row/Twnhouse
-
Style: 2-Storey
-
Lease Term: 1 Year
-
Possession: November 1st
-
All Inclusive: N
-
Lot Size: 0 x 0
-
Age: No Data
-
Days on Site: 30 Days
-
Added: Sep 07, 2019 (1 month on market)
-
Updated:
-
Last Checked: 2 months ago
-
MLS®#: X4249025
-
Listed By: Re/max real estate centre inc., brokerage
Immaculate Approx 1800 Sqft 3 Bedroom & 2.5 Baths Townhome For Lease. Property Features: 2 Car Driveway, Garage Access Inside, Hardwood Floor, Huge Kitchen With Granite Counter, Backsplash, And Extended Pantry. Open Concept Living And Dining, W/O To Backyard With No Neighbours Behind. Master Bedroom With W/I Closet & Ensuite Bath. Two Spacious Bedrooms, Close To Highways, All Shopping Amenities And Schools.
Extras
Appliances: Fridge, Stove, B/I D/W, Clothes Washer & Dryer. Garage Door Opener With Remotes. Tenant To Transfer All Utilities & Arrange Content Insurance.
Property Details
Facts for 316 Pinehill Drive, Hamilton
Status
Days on Market: 30
Last Status: Leased
Sold Date: Oct 15, 2018
Closed Date: Nov 01, 2018
Expiry Date: Feb 28, 2019
Sold Price: $1,900
Unavailable Date: Oct 15, 2018
Input Date: Sep 16, 2018
Prior LSC: Listing with no contract changes
Property
Status: Lease
Property Type: Att/Row/Twnhouse
Style: 2-Storey
Area: Hamilton
Community: Hannon
Availability Date: November 1st
Inside
Bedrooms: 3
Bathrooms: 3
Kitchens: 1
Rooms: 7
Den/Family Room: No
Air Conditioning: Central Air
Fireplace: No
Laundry: Ensuite
Washrooms: 3
Utilities
Utilities Included: N
Building
Basement: Full
Heat Type: Forced Air
Heat Source: Gas
Exterior: Brick
Private Entrance: Y
Water Supply: Municipal
Special Designation: Unknown
Parking
Driveway: Mutual
Parking Included: Yes
Garage Spaces: 1
Garage Type: Built-In
Covered Parking Spaces: 2
Total Parking Spaces: 3
Fees
Cable Included: No
Central A/C Included: Yes
Common Elements Included: No
Heating Included: No
Hydro Included: No
Water Included: No
Land
Cross Street: Rymal Road & Trinity
Municipality District: Hamilton
Fronting On: North
Pool: None
Sewer: Sewers
Payment Frequency: Monthly
Rooms
Room details for 316 Pinehill Drive, Hamilton
| Type | Dimensions | Description |
|---|---|---|
| Living Main | - | Hardwood Floor, Open Concept, Combined W/Dining |
| Kitchen Main | - | Ceramic Floor, Granite Counter, Backsplash |
| Dining Main | - | Hardwood Floor, Open Concept, W/O To Yard |
| Master 2nd | - | Broadloom, Ensuite Bath, W/I Closet |
| 2nd Br 2nd | - | Broadloom, Closet, Window |
| 3rd Br 2nd | - | Broadloom, Closet, Window |
| XXXXXXXX | XXX XX, XXXX |
XXXXXX XXX XXXX |
$X,XXX |
| XXX XX, XXXX |
XXXXXX XXX XXXX |
$X,XXX | |
| XXXXXXXX | XXX XX, XXXX |
XXXXXX XXX XXXX |
$X,XXX |
| XXX XX, XXXX |
XXXXXX XXX XXXX |
$X,XXX | |
| XXXXXXXX | XXX XX, XXXX |
XXXXXXX XXX XXXX |
|
| XXX XX, XXXX |
XXXXXX XXX XXXX |
$XXX,XXX | |
| XXXXXXXX | XXX XX, XXXX |
XXXX XXX XXXX |
$XXX,XXX |
| XXX XX, XXXX |
XXXXXX XXX XXXX |
$XXX,XXX |
| XXXXXXXX XXXXXX | XXX XX, XXXX | $1,900 XXX XXXX |
| XXXXXXXX XXXXXX | XXX XX, XXXX | $1,900 XXX XXXX |
| XXXXXXXX XXXXXX | XXX XX, XXXX | $1,750 XXX XXXX |
| XXXXXXXX XXXXXX | XXX XX, XXXX | $1,800 XXX XXXX |
| XXXXXXXX XXXXXXX | XXX XX, XXXX | XXX XXXX |
| XXXXXXXX XXXXXX | XXX XX, XXXX | $494,000 XXX XXXX |
| XXXXXXXX XXXX | XXX XX, XXXX | $485,000 XXX XXXX |
| XXXXXXXX XXXXXX | XXX XX, XXXX | $487,000 XXX XXXX |

St. Kateri Tekakwitha Catholic Elementary School
Elementary: CatholicMount Albion Public School
Elementary: PublicSt. Paul Catholic Elementary School
Elementary: CatholicJanet Lee Public School
Elementary: PublicBilly Green Elementary School
Elementary: PublicGatestone Elementary Public School
Elementary: PublicÉSAC Mère-Teresa
Secondary: CatholicNora Henderson Secondary School
Secondary: PublicSherwood Secondary School
Secondary: PublicSaltfleet High School
Secondary: PublicSt. Jean de Brebeuf Catholic Secondary School
Secondary: CatholicBishop Ryan Catholic Secondary School
Secondary: Catholic

