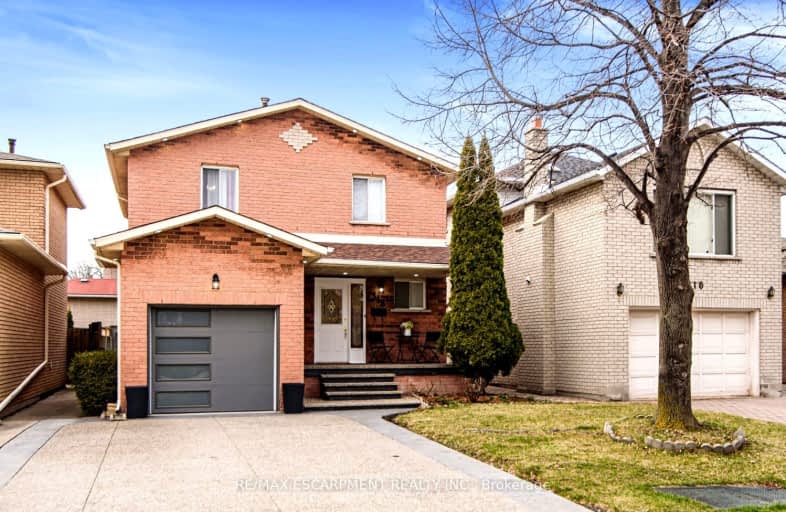Sold on Apr 02, 2024
Note: Property is not currently for sale or for rent.

-
Type: Detached
-
Style: 2-Storey
-
Size: 1100 sqft
-
Lot Size: 33.82 x 100.28 Feet
-
Age: No Data
-
Taxes: $4,950 per year
-
Days on Site: 15 Days
-
Added: Mar 18, 2024 (2 weeks on market)
-
Updated:
-
Last Checked: 2 months ago
-
MLS®#: X8155942
-
Listed By: Re/max escarpment realty inc.
Heart of mountain, few minutes walk from the limeridge mall, park. 1 min drive to highway. 2 Story full Brick house with 3 bedrooms and 2.5 washrooms, Separate dining rooms, New aggregate double driveway (2021), Brand new kitchen countertop (2024), Outside pot light (2024), AC(2018), Brand New backdoor (2024) Fully finished basement with living room with a nice bar along with a full washroom. Fully fenced backyard has 2 level deck, gas bbq line for bbq machines.
Property Details
Facts for 318 Crerar Drive, Hamilton
Status
Days on Market: 15
Last Status: Sold
Sold Date: Apr 02, 2024
Closed Date: Jun 17, 2024
Expiry Date: Jul 16, 2024
Sold Price: $789,900
Unavailable Date: Apr 03, 2024
Input Date: Mar 19, 2024
Property
Status: Sale
Property Type: Detached
Style: 2-Storey
Size (sq ft): 1100
Area: Hamilton
Community: Barnstown
Availability Date: Flexible
Inside
Bedrooms: 3
Bathrooms: 3
Kitchens: 1
Rooms: 5
Den/Family Room: No
Air Conditioning: Central Air
Fireplace: No
Laundry Level: Lower
Washrooms: 3
Building
Basement: Finished
Basement 2: Full
Heat Type: Forced Air
Heat Source: Gas
Exterior: Brick
Water Supply: Municipal
Special Designation: Unknown
Parking
Driveway: Pvt Double
Garage Spaces: 1
Garage Type: Attached
Covered Parking Spaces: 2
Total Parking Spaces: 3
Fees
Tax Year: 2023
Tax Legal Description: PCL 32-1, SEC 62M425 ; LT 32, PL 62M425 ; S/T LT185179 ; T/W PT
Taxes: $4,950
Land
Cross Street: Upper Wentworth To P
Municipality District: Hamilton
Fronting On: West
Parcel Number: 169420027
Pool: None
Sewer: Sewers
Lot Depth: 100.28 Feet
Lot Frontage: 33.82 Feet
Acres: < .50
Additional Media
- Virtual Tour: https://www.venturehomes.ca/trebtour.asp?tourid=67425
Rooms
Room details for 318 Crerar Drive, Hamilton
| Type | Dimensions | Description |
|---|---|---|
| Dining Main | 3.10 x 3.71 | |
| Kitchen Main | 3.05 x 3.66 | |
| Family Main | 3.66 x 4.88 | |
| Bathroom Main | - | 2 Pc Bath |
| Prim Bdrm 2nd | 3.61 x 4.88 | |
| Br 2nd | 3.25 x 4.01 | |
| Br 2nd | 2.74 x 4.19 | |
| Bathroom 2nd | - | 4 Pc Bath |
| Rec Bsmt | 5.79 x 7.16 | |
| Cold/Cant Bsmt | - | |
| Bathroom Bsmt | - | 3 Pc Bath |
| Laundry Bsmt | - |
| XXXXXXXX | XXX XX, XXXX |
XXXX XXX XXXX |
$XXX,XXX |
| XXX XX, XXXX |
XXXXXX XXX XXXX |
$XXX,XXX |
| XXXXXXXX XXXX | XXX XX, XXXX | $789,900 XXX XXXX |
| XXXXXXXX XXXXXX | XXX XX, XXXX | $789,900 XXX XXXX |
Car-Dependent
- Almost all errands require a car.

École élémentaire publique L'Héritage
Elementary: PublicChar-Lan Intermediate School
Elementary: PublicSt Peter's School
Elementary: CatholicHoly Trinity Catholic Elementary School
Elementary: CatholicÉcole élémentaire catholique de l'Ange-Gardien
Elementary: CatholicWilliamstown Public School
Elementary: PublicÉcole secondaire publique L'Héritage
Secondary: PublicCharlottenburgh and Lancaster District High School
Secondary: PublicSt Lawrence Secondary School
Secondary: PublicÉcole secondaire catholique La Citadelle
Secondary: CatholicHoly Trinity Catholic Secondary School
Secondary: CatholicCornwall Collegiate and Vocational School
Secondary: Public

