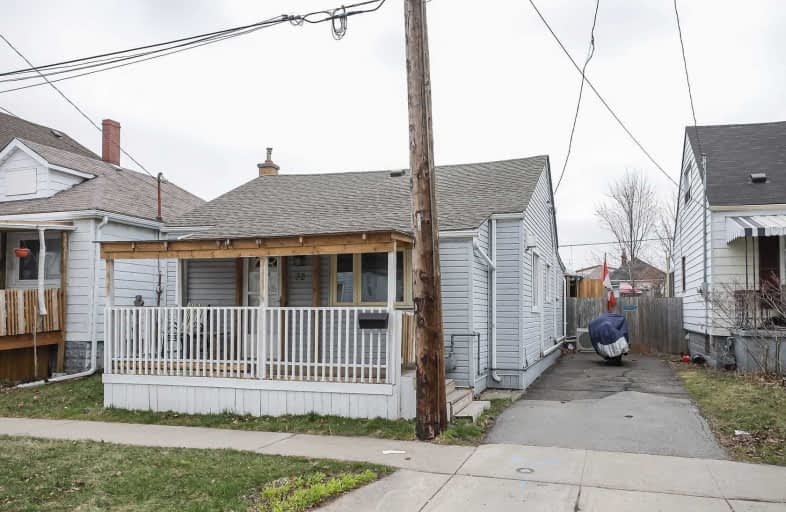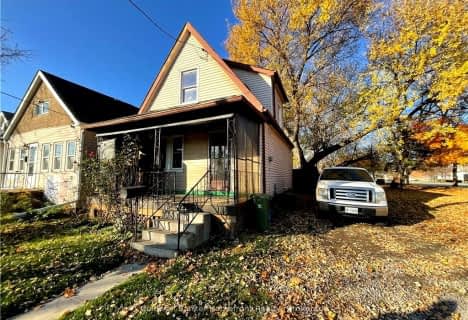
Parkdale School
Elementary: Public
1.35 km
Viscount Montgomery Public School
Elementary: Public
1.95 km
A M Cunningham Junior Public School
Elementary: Public
1.62 km
St. Eugene Catholic Elementary School
Elementary: Catholic
1.86 km
W H Ballard Public School
Elementary: Public
0.89 km
Queen Mary Public School
Elementary: Public
0.98 km
Vincent Massey/James Street
Secondary: Public
4.24 km
ÉSAC Mère-Teresa
Secondary: Catholic
4.49 km
Delta Secondary School
Secondary: Public
1.35 km
Glendale Secondary School
Secondary: Public
3.21 km
Sir Winston Churchill Secondary School
Secondary: Public
1.42 km
Sherwood Secondary School
Secondary: Public
2.95 km








