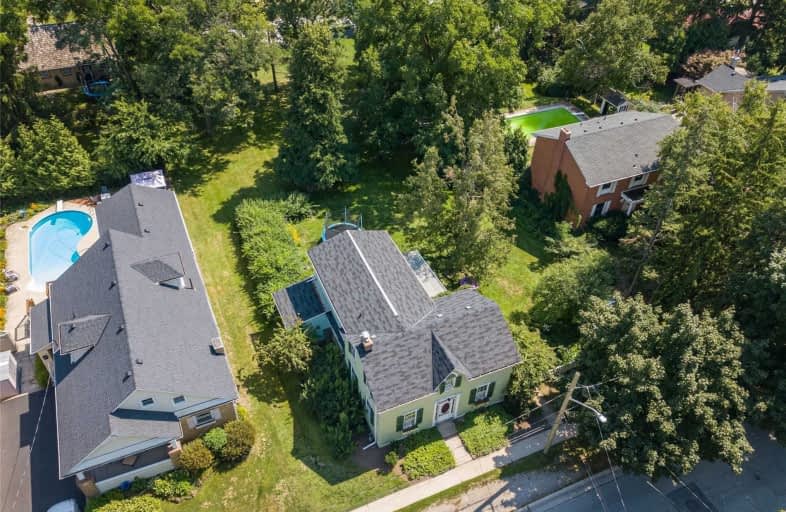Sold on Jan 13, 2021
Note: Property is not currently for sale or for rent.

-
Type: Detached
-
Style: 2-Storey
-
Size: 2000 sqft
-
Lot Size: 100 x 183.75 Feet
-
Age: 100+ years
-
Taxes: $4,656 per year
-
Days on Site: 49 Days
-
Added: Nov 25, 2020 (1 month on market)
-
Updated:
-
Last Checked: 3 months ago
-
MLS®#: X4999765
-
Listed By: Re/max escarpment woolcott realty inc., brokerage
Opportunity Knocking! Rarely Offered Almost .5 Acre Lot In Heart Of Old Waterdown. Build/Renovate Dream Home Using Current Home Or Sever & Build 2nd Home W 100 Ft Of Frontage (Buyer To Do Due Diligence). Full Of Character Incl Wide Plank Original Clear White Pine Flooring, Stained Glass, Screened In Porch & Awaiting Finishing Touches. *Note: Interior Photos Of Home Taken Previously & Not An Accurate Portrayal Of Current Interior State Of Home. Rsa
Extras
Inclusions: D/W, Washer, Dryer, Fridge, Stove - All In "As-Is" Condition; Exclusions: 2 X Wooden Corner Cabinets In Dining Room, 3 X Green Lamp Shades On Front Hallway Lights; Hwt Is Rented
Property Details
Facts for 32 John Street East, Hamilton
Status
Days on Market: 49
Last Status: Sold
Sold Date: Jan 13, 2021
Closed Date: May 10, 2021
Expiry Date: Jan 25, 2021
Sold Price: $917,880
Unavailable Date: Jan 13, 2021
Input Date: Nov 25, 2020
Prior LSC: Listing with no contract changes
Property
Status: Sale
Property Type: Detached
Style: 2-Storey
Size (sq ft): 2000
Age: 100+
Area: Hamilton
Community: Waterdown
Availability Date: Flexible
Assessment Amount: $428,000
Assessment Year: 2016
Inside
Bedrooms: 4
Bathrooms: 2
Kitchens: 1
Rooms: 7
Den/Family Room: Yes
Air Conditioning: Central Air
Fireplace: Yes
Washrooms: 2
Building
Basement: Sep Entrance
Basement 2: Unfinished
Heat Type: Forced Air
Heat Source: Gas
Exterior: Alum Siding
Exterior: Stucco/Plaster
Water Supply: Municipal
Special Designation: Heritage
Parking
Driveway: Private
Garage Type: None
Covered Parking Spaces: 2
Total Parking Spaces: 2
Fees
Tax Year: 2020
Tax Legal Description: Pcl 39-1, Sec M8; Lt 39, Pl M8; Flamborough*
Taxes: $4,656
Land
Cross Street: Mill St N
Municipality District: Hamilton
Fronting On: South
Parcel Number: 175070112
Pool: None
Sewer: Sewers
Lot Depth: 183.75 Feet
Lot Frontage: 100 Feet
Acres: < .50
Additional Media
- Virtual Tour: https://www.burlington-hamiltonrealestate.com/32-john-st-e
Rooms
Room details for 32 John Street East, Hamilton
| Type | Dimensions | Description |
|---|---|---|
| Living Ground | 3.55 x 5.52 | |
| Dining Ground | 3.57 x 5.52 | |
| Kitchen Ground | 4.91 x 3.69 | |
| Master Ground | 3.41 x 5.09 | |
| Br 2nd | 3.08 x 3.44 | |
| Br 2nd | 3.57 x 4.60 | |
| Br 2nd | 5.33 x 7.04 |
| XXXXXXXX | XXX XX, XXXX |
XXXX XXX XXXX |
$XXX,XXX |
| XXX XX, XXXX |
XXXXXX XXX XXXX |
$XXX,XXX | |
| XXXXXXXX | XXX XX, XXXX |
XXXXXXXX XXX XXXX |
|
| XXX XX, XXXX |
XXXXXX XXX XXXX |
$XXX,XXX |
| XXXXXXXX XXXX | XXX XX, XXXX | $917,880 XXX XXXX |
| XXXXXXXX XXXXXX | XXX XX, XXXX | $899,900 XXX XXXX |
| XXXXXXXX XXXXXXXX | XXX XX, XXXX | XXX XXXX |
| XXXXXXXX XXXXXX | XXX XX, XXXX | $899,900 XXX XXXX |

Flamborough Centre School
Elementary: PublicSt. Thomas Catholic Elementary School
Elementary: CatholicMary Hopkins Public School
Elementary: PublicAllan A Greenleaf Elementary
Elementary: PublicGuardian Angels Catholic Elementary School
Elementary: CatholicGuy B Brown Elementary Public School
Elementary: PublicÉcole secondaire Georges-P-Vanier
Secondary: PublicAldershot High School
Secondary: PublicM M Robinson High School
Secondary: PublicNotre Dame Roman Catholic Secondary School
Secondary: CatholicWaterdown District High School
Secondary: PublicWestdale Secondary School
Secondary: Public- 3 bath
- 4 bed
- 1500 sqft
40 Silver Meadow Gardens, Hamilton, Ontario • L8B 1Z4 • Waterdown



